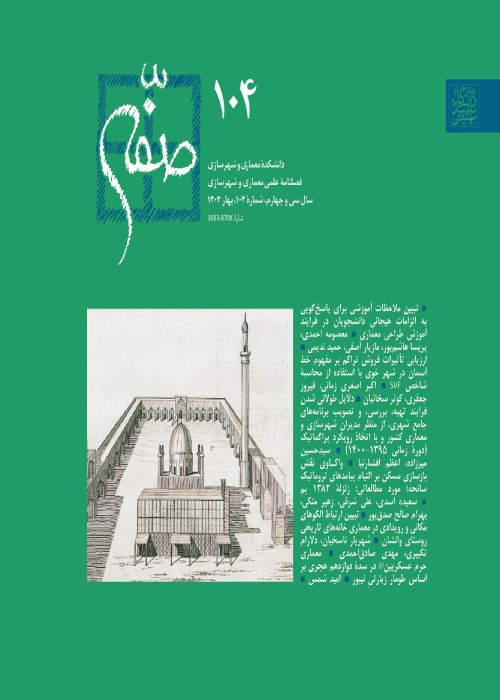Disconnected Double-Shell Domes: Geometry and Construction
Author(s):
Abstract:
Disconnected double-Shell domes are a common feature of Persian architecture. These domes consist of two separate shells: the lower shell (ahyaneh) seen as a decorated ceiling from inside; and the prominent outer shell visible from the exterior and farther distances. Although essentially disconnected, these two shells are linked by timber tie beams, braces and infill masonry walls (khashkhashi) acting as structural stiffeners both for the drum and the dome. This paper examines the geometry and construction of these domes in five different mosques or churches built in the Safavid Period in Isfahan. Interestingly, despite the similarity of the main concept, there are significant differences in how the stiffener elements link the two shells in these five cases. In smaller domes, there is no connection between the infill walls and the exterior shell. Furthermore, this study reveals that in case the infill walls are not built simultaneously with both of the shells, cracks appear in the outer shell.
Language:
Persian
Published:
Soffeh, Volume:26 Issue: 73, 2016
Page:
85
magiran.com/p1677602
دانلود و مطالعه متن این مقاله با یکی از روشهای زیر امکان پذیر است:
اشتراک شخصی
با عضویت و پرداخت آنلاین حق اشتراک یکساله به مبلغ 1,390,000ريال میتوانید 70 عنوان مطلب دانلود کنید!
اشتراک سازمانی
به کتابخانه دانشگاه یا محل کار خود پیشنهاد کنید تا اشتراک سازمانی این پایگاه را برای دسترسی نامحدود همه کاربران به متن مطالب تهیه نمایند!
توجه!
- حق عضویت دریافتی صرف حمایت از نشریات عضو و نگهداری، تکمیل و توسعه مگیران میشود.
- پرداخت حق اشتراک و دانلود مقالات اجازه بازنشر آن در سایر رسانههای چاپی و دیجیتال را به کاربر نمیدهد.
In order to view content subscription is required
Personal subscription
Subscribe magiran.com for 70 € euros via PayPal and download 70 articles during a year.
Organization subscription
Please contact us to subscribe your university or library for unlimited access!


