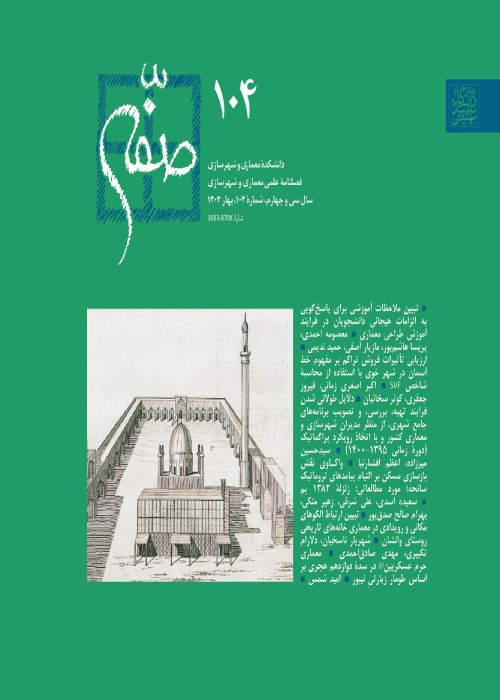The Architecture of Saqqa-nefar Structures
Author(s):
Abstract:
Saqqa-nefar is a two-storey timber or partially-timber structure used during Ashura event, which is celebrated each year on the anniversary of martyrdom of Imam Hussein and his supporters. The main ceremony is held in another building called Takiyeh. A Saqqa-nefar is usually erected in front of the Takiyeh in commemoration of Abolfazl, Imam Husseins heroic brother. Younger generation thus sits in the Saqqa-nefar while the elderly prefer the Takiyeh. The first floor of Saqqa-nefar is open on four sides, while the ground floor may be partially closed depending on its location. These structures demonstrate a synthesis of vernacular architecture of Northern Iran with that of Shiite religious rituals.
Language:
Persian
Published:
Soffeh, Volume:22 Issue: 58, 2012
Page:
29
magiran.com/p1720012
دانلود و مطالعه متن این مقاله با یکی از روشهای زیر امکان پذیر است:
اشتراک شخصی
با عضویت و پرداخت آنلاین حق اشتراک یکساله به مبلغ 1,390,000ريال میتوانید 70 عنوان مطلب دانلود کنید!
اشتراک سازمانی
به کتابخانه دانشگاه یا محل کار خود پیشنهاد کنید تا اشتراک سازمانی این پایگاه را برای دسترسی نامحدود همه کاربران به متن مطالب تهیه نمایند!
توجه!
- حق عضویت دریافتی صرف حمایت از نشریات عضو و نگهداری، تکمیل و توسعه مگیران میشود.
- پرداخت حق اشتراک و دانلود مقالات اجازه بازنشر آن در سایر رسانههای چاپی و دیجیتال را به کاربر نمیدهد.
In order to view content subscription is required
Personal subscription
Subscribe magiran.com for 70 € euros via PayPal and download 70 articles during a year.
Organization subscription
Please contact us to subscribe your university or library for unlimited access!


