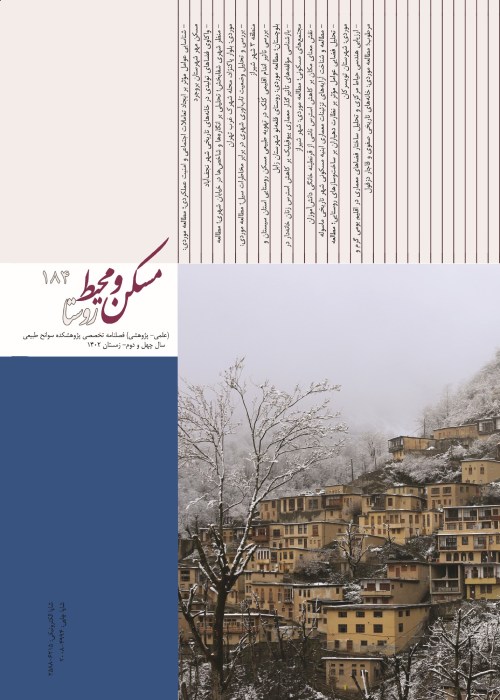Exploring the Patterns of In-Between Spaces in Guilan Historical Houses
The aim of this paper is to explain the spatial patterns of in-between spaces in Guilan historical houses in order to show their potential capacity in having various functions, and thus different forms, in the course of history. In-between spaces are mediators between two other spaces making them accessible or visible for each other. An explanation of their spatial patterns can both reveal the specific spatial arrangement of historical houses and discover their role in creating accessibility and visibility between different spaces. In this paper, the hypothesis was that the in-between spaces have a fundamental role in the spatial arrangement of Guilan historical houses. Since the research explored and clarified the relationships of in-between spaces in a number of historical houses, the methodology here is an interpretive-historical one. In this regard, in the process of gathering data, some of Guilan historical houses were selected within time intervals of Qajar to Pahlavi I and II periods through a purposive non-randomized sampling technique. These houses were selected from documentary studies, observation, interviews and field study. Then, using an analytical-interpretive approach, all types of in-between spaces were identified and evaluated in terms of functionality and spatial arrangement. In the concluding step, three spatial patterns of in-between spaces (veranda, entrance mid-door, and middle mid-door) were identified, and their functional relationships and their role in the spatial arrangement of houses, were explained. The findings of this paper revealed that verandas are the most widely used type of in-between spaces in Guilan historical houses, and in addition to having special formative features, they played an important role in creating accessibility and visibility between rooms and outside space. The next important types of in-between spaces are entrance mid-doors and middle mid-doors. In addition to having a direct connection between each other, they were mostly used to connect other spaces to rooms and guest-houses. This research was able to identify four patterns of spatial arrangement in Guilan historical houses. These patterns are based on three criteria: (1) the existence or nonexistence of an in-between space, (2) the manner of using the three types of in-between spaces, and (3) the manner of hierarchizing access to each of them in a way that influenced the spatial arrangement of rooms, guest-houses, and the first floor staircase. It can be said that in all these patterns of spatial arrangement, Verandas have always had a key role in creating accessibility and visibility between spaces. However, in houses with no Veranda as an in-between space, or with no Veranda at all, the Entrance mid-door has replaced it, and the middle mid-door, despite its small area, has always performed as a connector between the rooms.
- حق عضویت دریافتی صرف حمایت از نشریات عضو و نگهداری، تکمیل و توسعه مگیران میشود.
- پرداخت حق اشتراک و دانلود مقالات اجازه بازنشر آن در سایر رسانههای چاپی و دیجیتال را به کاربر نمیدهد.



