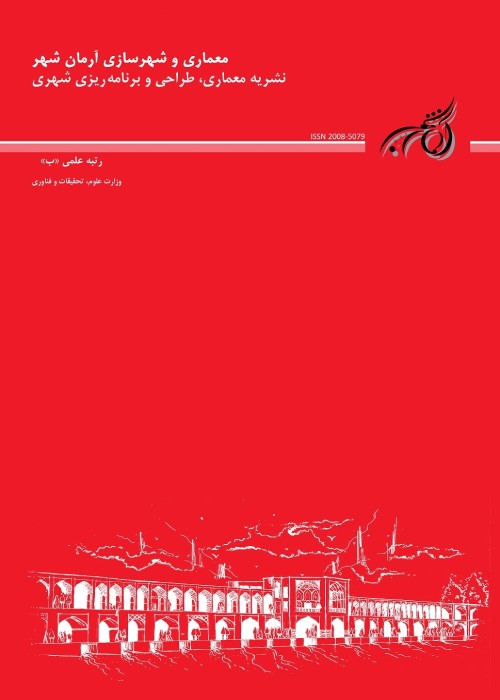Examine the Interaction of Traditional Iranian Architecture Principles in Terms of Form, Orientation and Symmetry to the Solar Energy, Case study: Abbasiyan house in Kashan
Author(s):
Abstract:
Since human life has commenced, sun has proved his role in human life and comfort. Presence of the major source of energy has been proposed as an endless grace in human settlements and clearly the effect of sun could be seen in architecture of buildings in different styles. So, there are many principles underlie an environment in interaction with Sun. Human as a natural heir, has continued this interaction to provide the conditions that guarantee his comfort. Civilizations have tried to gain maximum use of this radiation to provide comfort living condition. Studying climate behavior of buildings requires a holistic point of view of different elements and observation of the ability to impress. Each other. Iranian house should be considered as a functional system and complete collection of related elements, because all of the existing details in various parts such as courtyard, belvedere, walls, portico, and openings have effective roles in behavioral ordering to the climate and energy. This essay attempts to find principles of sustainability in traditional Iranian architecture and dominant legal system over Iranian house. The fine manifestation of attention to climate issues and optimal uses of solar energy is going to be simulated by building energy simulation software; and the results are going to be expressed in graphic language. Analysis includes three different parts from interactions between form, symmetry and orientation. Iranian house, first emphasizes on geometric capabilities by using erected form on rectangular. On this basis, the house spaces can be divided into two parts of summery space (southern) and a winter space (northern) by semi-open filter introduced as courtyard. Symmerty as a second principle is driven from emphasis on unity and centrality like constellation which is bright in its centrality and also it has a balance. The last part of analysis is about orientation. As different seasons distinguish from each other because of changing of the earth axis toward the sun, building orientation is affected by amount of radiated solar energy to its walls in different hours. In this research, the process baded on weather data files is produced by using Sandia method, held by Dr. Abdolsalam Ebrahimpour. Amount of solar intake of different but elements is analyzed and then, performance at traditional Iranian architecture has been investigated in order to find out how to create interaction between form and orientation and symmetry with the sun. The connection procedure between what is propound as amodel and the tools which are selected in accordance which significant output, requires comprehensive study around existing tools, because the harmony between model and significant kind of analysis has a direct relationship which reliable and validity of study. The process in this research is based upon software tools such as Ecotect, Weather tools and solar tools. In order of this, thermal zoning is in Revit and the base modeling is done in Sketchup. The sun radiation calculation is also done in Ecotect. The results show that elements of Iranian house perform proportionally with human lifestyle over the whole year. Based on the performance of spaces displacement in North and South, East and West, they receive a balance amount of distributed heat. Therefore the Iranian house can be introduced as a coordinated system with the sun path. Tangible thermal comfort in Iranian house is because of special elegances of design with climate, form and orientation which are the instruments for human domination to control this vast energy resource. This process exists in all of elements of house as formation of a whole which include portico, belvedere, courtyard and other Iranian architecture details in a systematically part as a house to form appropriate feedback. Therefore it seems that thermal system of Iranian house is defined from such principles which actually not only set an integrated harmony in traditional architecture, but also have the order and harmony based on human comfort. Interactions of Iranian architecture principles with energy have an efficient manner for house. In conclusion, energy efficient system of Iranian house driven from principles not only caves in creating harmonious system in Iranian traditional architecture structure,but also defines the way that Iranian building proves its harmonious with environment in order to human comfort.
Keywords:
Language:
Persian
Published:
Journal of Architect, Urban Design & Urban Planning, Volume:6 Issue: 11, 2013
Pages:
75 to 90
magiran.com/p1280032
دانلود و مطالعه متن این مقاله با یکی از روشهای زیر امکان پذیر است:
اشتراک شخصی
با عضویت و پرداخت آنلاین حق اشتراک یکساله به مبلغ 1,390,000ريال میتوانید 70 عنوان مطلب دانلود کنید!
اشتراک سازمانی
به کتابخانه دانشگاه یا محل کار خود پیشنهاد کنید تا اشتراک سازمانی این پایگاه را برای دسترسی نامحدود همه کاربران به متن مطالب تهیه نمایند!
توجه!
- حق عضویت دریافتی صرف حمایت از نشریات عضو و نگهداری، تکمیل و توسعه مگیران میشود.
- پرداخت حق اشتراک و دانلود مقالات اجازه بازنشر آن در سایر رسانههای چاپی و دیجیتال را به کاربر نمیدهد.
In order to view content subscription is required
Personal subscription
Subscribe magiran.com for 70 € euros via PayPal and download 70 articles during a year.
Organization subscription
Please contact us to subscribe your university or library for unlimited access!


