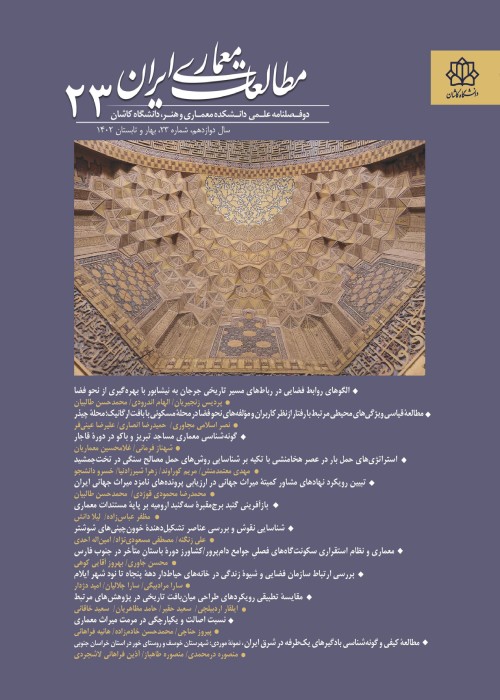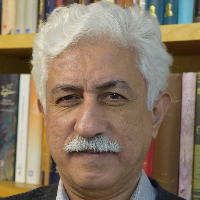A Lost Architecture: Khaniqah in Fifth/Eleventh Century Khurasan
Author(s):
Abstract:
Khaniqah in the history of Iran، especially in pre-Safavid era، was among the most frequent building types. Nevertheless what we know about its architecture is almost nothing. Identifying the khaniqah architecture requires a vast multi-disciplinary research، which would cover all of the Islamic lands through all of the periods of their histories، based on the most related Arabic، Persian، and Turkish primary sources and also the all remained relics of Sufi and religious architecture. This research is about the Khaniqah architecture in its formation phase، in the first Islamic centuries in its birthplace Khurasan (in Rob’e-i Nishapur). Since the second (AH) / eighth (AD) century، Sufis gradually inhabited in buildings other than mosques. It was about the fifth (AH) / eleventh (AD) century that a certain building type dedicated to Sufis was called “khaniqah”. The khaniqah’s content، or its organization، was established by the fifth century Sufi saint Abu-Saeid Abul-Khayr in Khurasan. This organization had some basic elements: from human elements to ritual and ethics. Khaniqah contained various functions: from public functions، such as preaching sessions، to private ones، such as isolation for worship and Sufis ceremonial dance (samā’). As the khaniqah organization، khaniqah building had a variety of open، semi-open، and closed spaces. The open spaces − court and roof − was dedicated to the public functions; the closed spaces − gathering hall (jamā’t-khāna)، cells (hujras)، and the sheikh’s cell (sawma’a) – to the private functions. The semi-open spaces – iwan (suffa) and arcade (riwāq) – were used for semi-private or semi-public functions. The gathering hall، as required by its functions، was a domed hall. The court was located in the center of khaniqah with an iwan in one side (usualy opposite to the court entrance). The gathering hall had access to the court، directly or through the iwan. The cells were located around the court (in its four، three، or two sides) and the entrance was in the middle of one side.
Keywords:
Language:
Persian
Published:
Journal of Iranian Architecture Studies, Volume:3 Issue: 6, 2015
Pages:
65 to 85
magiran.com/p1376745
دانلود و مطالعه متن این مقاله با یکی از روشهای زیر امکان پذیر است:
اشتراک شخصی
با عضویت و پرداخت آنلاین حق اشتراک یکساله به مبلغ 1,390,000ريال میتوانید 70 عنوان مطلب دانلود کنید!
اشتراک سازمانی
به کتابخانه دانشگاه یا محل کار خود پیشنهاد کنید تا اشتراک سازمانی این پایگاه را برای دسترسی نامحدود همه کاربران به متن مطالب تهیه نمایند!
توجه!
- حق عضویت دریافتی صرف حمایت از نشریات عضو و نگهداری، تکمیل و توسعه مگیران میشود.
- پرداخت حق اشتراک و دانلود مقالات اجازه بازنشر آن در سایر رسانههای چاپی و دیجیتال را به کاربر نمیدهد.
دسترسی سراسری کاربران دانشگاه پیام نور!
اعضای هیئت علمی و دانشجویان دانشگاه پیام نور در سراسر کشور، در صورت ثبت نام با ایمیل دانشگاهی، تا پایان فروردین ماه 1403 به مقالات سایت دسترسی خواهند داشت!
In order to view content subscription is required
Personal subscription
Subscribe magiran.com for 70 € euros via PayPal and download 70 articles during a year.
Organization subscription
Please contact us to subscribe your university or library for unlimited access!



