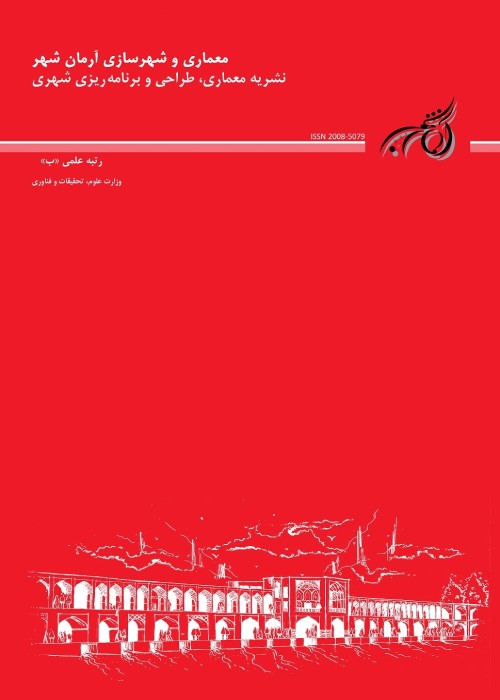Comparative Analysis of Iranian " Timcheh" with European Passages as Semi-Public Urban Space; Case Studies: Grand Timcheh of Qom & Amin-od-Dowleh Timcheh, des Panoramas and Joufgha Passages
Author(s):
Abstract:
Although some experts and specialists in urban planning and design relate the subject of urban design and its products to the west, but the history of valuable urban design, existence of various great products and comparison of them with those in the west reveals that urban design in both subject and practice has a deep root in the history of Iran. In this paper, through descriptive analytical methodology, Iranian “Timcheh” and French Passages as semi-public urban spaces have been studied and compared. “Timcheh” is a part of Bazaar complex which works as a node and can be known as a semi-public urban space. It is called semi-public because of its private or lessee hold land ownership. These urban spaces can be classified into uncovered and covered sections. They are also used for socio-cultural activities in particular situations like ritual ceremonies of “Moharram”. These urban spaces and such related activities highly developed in Qajar era and a little ago. Design and construction of these sophisticated urban structures are the result of strong cooperation of merchants and also people participation in traditional Iranian cities. European passages with their longitudinal proportion (their length is much more than their width) look like short commercial urban corridors. The comparison of these cases shows that design characters of “Timcheh” are very great. In this regard, to understand various aspects of “Timcheh” in Iran and passage in Europe, the cases of Amin-od-dowleh Timcheh in Kashan & Grand Timcheh of Qom together with des Panoramas and Joufgha in Paris as semi-public urban spaces have been chosen to study on. The des Panoramas Passage is a roofed commercial passageway. The passage was built in 1799 on the former site of the Montmorency-Luxembourg private hotel. It is one of the earliest venues of the Parisian philatelic trade and also the first covered, airy commercial passageways in the world. Bazaars and souks in the Orient had roofed commercial passageways in previous centuries but the passage of Panoramas is innovated in having glazed roofing and, later on, gas lights for illumination. It is thus the pioneer of all city gallerias of the 19th century and covered suburban and city shopping. The Jouffroy Passage is also a covered walkway in the south of 9th arrondissement of Paris, on the border with the second arrondissement. It begins in the south between 10 and 12 boulevards Montmartre, and ends in the north at 9 rue de la Grange-Batelière. In this paper, in general, two of the most important covered Timcheh have been studied and analyzed. Then “Timcheh” and “Passage” have been studied through descriptive- comparative and analytical methods. Then Grand Timcheh of Qom, Amin-od DowlehmTimcheh of Kashan, des Panoramas Passage and Jouffroy Passage are analyzed in detail, describing their various main components of designing. Existing “Timchehes” like: Grand Timcheh of Qom and Amin-od-Dowleh Timcheh of Kashan are proper examples of such urban complexes in all over the vast land of Iran. The interior design of these urban spaces is magnificent. They have highly ornamented cells. The local merchants usually helped for designing and constructing such grand urban spaces. The processes of implementation of such urban design projects were good examples of social participation as a tradition among Iranian business men. The result of the research indicates that most of “Timchehes” like Grand Timcheh of Qom and Amin-od-Dowleh Timcheh of Kashan are well designed multifunction of urban spaces. The change of land use and activity pattern from commercial to socio-cultural and religious activities during “Moharram” and “Safar” months, as a spontaneous movement, without governmental interference, is a good reason to study more on these spaces. These covered urban spaces such as Grand Timcheh of Qom and Amin-od-Dowleh Timcheh have been designed in Qajar era. Figur one shows the evolution of Timcheh during various dynasties. Fig. 1: The evolution of Timcheh during various dynasties In conclusion, the various specific features of Grand Timcheh of Qom and Amin-od- Dowleh Timcheh of Kashan are determined. Regarding to the general classification of establishment of “Timcheh” design, concept and constructions, most articles have mentioned that “Timchehes” belong to Qajar dynasty, but according to the documents presented in this paper, it can be stated that the establishment, planning, design and construction of non-covered “Timcheh” has started in Safavid era and continued to Qajar periods, respectively. It is concluded that the processes and products of urban design (as far as design of commercial urban spaces) in Iran is much more sophisticated than those passages in the west.
Keywords:
Language:
Persian
Published:
Journal of Architect, Urban Design & Urban Planning, Volume:7 Issue: 13, 2015
Page:
169
magiran.com/p1406081
دانلود و مطالعه متن این مقاله با یکی از روشهای زیر امکان پذیر است:
اشتراک شخصی
با عضویت و پرداخت آنلاین حق اشتراک یکساله به مبلغ 1,390,000ريال میتوانید 70 عنوان مطلب دانلود کنید!
اشتراک سازمانی
به کتابخانه دانشگاه یا محل کار خود پیشنهاد کنید تا اشتراک سازمانی این پایگاه را برای دسترسی نامحدود همه کاربران به متن مطالب تهیه نمایند!
توجه!
- حق عضویت دریافتی صرف حمایت از نشریات عضو و نگهداری، تکمیل و توسعه مگیران میشود.
- پرداخت حق اشتراک و دانلود مقالات اجازه بازنشر آن در سایر رسانههای چاپی و دیجیتال را به کاربر نمیدهد.
دسترسی سراسری کاربران دانشگاه پیام نور!
اعضای هیئت علمی و دانشجویان دانشگاه پیام نور در سراسر کشور، در صورت ثبت نام با ایمیل دانشگاهی، تا پایان فروردین ماه 1403 به مقالات سایت دسترسی خواهند داشت!
In order to view content subscription is required
Personal subscription
Subscribe magiran.com for 70 € euros via PayPal and download 70 articles during a year.
Organization subscription
Please contact us to subscribe your university or library for unlimited access!


