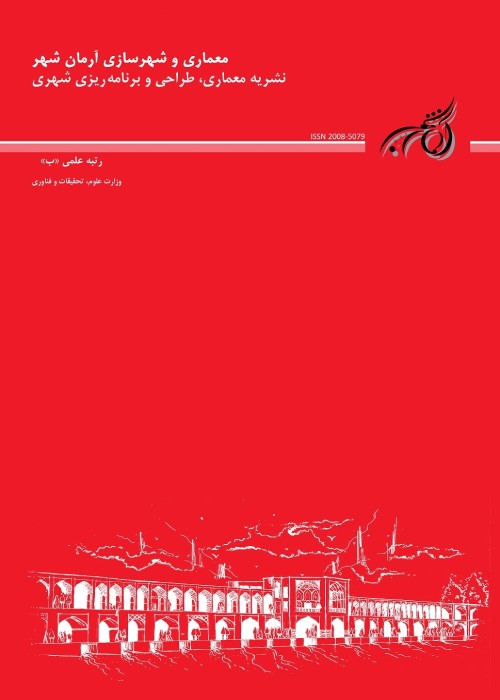Pattern Recognition of Contemporary Mosalas and Their Conceptual Pathology in Iran Based on Shia Jurisprudence
Author(s):
Abstract:
While always there has been an obvious differentiation between a mosque and a Mosala in Islamic architecture and urbanism theories, a new combination of these two has merged in contemporary architecture which is rather irrational both theoretically and historically. The word MOSALA means a place where people go there and pray in some special occasions such as FITR and Quarban Eid. Prophet Muhammad and Muslims were going to a desert or an open place to pray in these days. He has emphasized that the special religious ceremony of these two days must be held in an open place with no ceiling. The first Mosala in which the Prophet Muhammad and Muslims prayed in Qurban and Fitr was a region outside medina called MANAKHEH. Population growth and the need to develop new religious places were resulted in the adventure of new physical and conceptual patterns in architecture. In the current era, Mosala has lost its main role and converted to the symbol which has various functions. Formal imitation without enough knowledge of rules and concepts of religious has caused some changes in physical structure of many religious buildings such as Mosalas. In order to achieve an acceptable structure for modern principle it is essential to study the relevant legal rules in this field. This research aims to identify an acceptable principle for such concepts by analyzing existing examples and their conformity with associated Islamic values. At the first step we generally defined Mosala and then 6 religious instructions of designing and constructing these places were introduced. At the second step some Iranian ancient Musalas were studied and classified into two groups; with and without building. Then 5 examples of the contemporary manifestations based on different spatial organization models and ideas were selected and introduced. Selected samples designed and constructed in recent years across the country during recent decades represent patterns and characteristics of contemporary architecture of Mosala. By accepting six of generally confirmed criterions such as location, open area to closed area ratio, transparency, materials, in designing a Mosala, five most significant contemporary ones are analyzed and classified based on these values. Research showed that historical Mosalas of Iran had similar architectural patterns to some extent. Most of them had 4 or 3 cross-shaped plan that a high dome covers it. In most of them there was a famous person tomb as well as the famous families tombs in the open area around them. Hence we could say that most of historical Mosalas followed the Bagh- Mazar pattern. It is inferred that the main idea of the garden tomb in Iran, reaches back to ancient times. Researches about contemporary Mosalas indicated that most of these buildings are designed emphasizing on indoor areas (in two linear or central organizations) while in some examples like Tehrans Mosala, open areas are rather remarkable. Such Mosalas are mainly large multifunctional spaces in city centers and mostly not compatible with Islamic theories, regarding issues such as location, scale and sincerity. We classified these samples chronologically. According to this classification some results can be expressed: - Spatial organization of central courtyard has modified to the longitudinal axis patterns, got closer to the foreign ones such as churches. - The positioning of some contemporary Mosalas such as Tehran and Isfahan was mentioned the principle of locating Mosala in an open area around the city but in some cases such as Tabriz, Kish and Bushehr this rule was ignored. - The ratio of open space to the closed one gradually was reduced, so that the ratio of 70% in Tehran's Mosala gradually was reduced to the extent that this ratio became 0 in Tabriz. - Transparency into the nature was another parameter which was observed in Isfahan and Tehran by means of glass roof and other measures, but it was ignored in the other cases such as Tabriz and Bushehr. - Except the Mosala of Tehran in which natural materials were used for covering the floor, the other ones have used artificial materials. - Human scale of these instances, regardless of the time and against the principles of jurisprudence was all inhuman and huge. In other words, Contemporary Mosalas are actually a formal interpretation of great mosques design principles in which the preliminary concept and function of Mosala as a gathering place is missed. By identifying the defects of contemporary examples, it is necessary to define new strategies to solve current problems and improve future designs and concepts in pursuit of Islamic values.
Keywords:
Mosala , Mosque , Contemporary , Shia
Language:
Persian
Published:
Journal of Architect, Urban Design & Urban Planning, Volume:8 Issue: 15, 2016
Page:
41
magiran.com/p1527348
دانلود و مطالعه متن این مقاله با یکی از روشهای زیر امکان پذیر است:
اشتراک شخصی
با عضویت و پرداخت آنلاین حق اشتراک یکساله به مبلغ 1,390,000ريال میتوانید 70 عنوان مطلب دانلود کنید!
اشتراک سازمانی
به کتابخانه دانشگاه یا محل کار خود پیشنهاد کنید تا اشتراک سازمانی این پایگاه را برای دسترسی نامحدود همه کاربران به متن مطالب تهیه نمایند!
توجه!
- حق عضویت دریافتی صرف حمایت از نشریات عضو و نگهداری، تکمیل و توسعه مگیران میشود.
- پرداخت حق اشتراک و دانلود مقالات اجازه بازنشر آن در سایر رسانههای چاپی و دیجیتال را به کاربر نمیدهد.
دسترسی سراسری کاربران دانشگاه پیام نور!
اعضای هیئت علمی و دانشجویان دانشگاه پیام نور در سراسر کشور، در صورت ثبت نام با ایمیل دانشگاهی، تا پایان فروردین ماه 1403 به مقالات سایت دسترسی خواهند داشت!
In order to view content subscription is required
Personal subscription
Subscribe magiran.com for 70 € euros via PayPal and download 70 articles during a year.
Organization subscription
Please contact us to subscribe your university or library for unlimited access!




