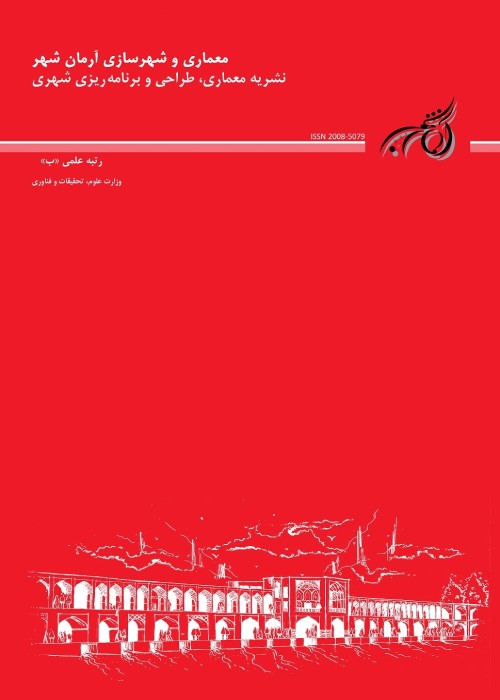Similarities and Differences in the Spatial-functional Elements of Tehran's Seminaries in Qajar Era
Author(s):
Abstract:
A survey in the history of education in Iran reflects its long history from pre-Islamic era to the present time. The formation of schools began formally in Iran by establishment of the Nizâmiyya in the Seljuk period and continued with other forms and change during the Qajar period. As the Qajar paid serious attention to the religious education, the seminaries were also the center of importance. Meanwhile, Tehran as the capital of Iran during the Qajar period was the center for numerous seminaries. Until the year1625 AD, the capital had just seven theological seminaries, among which six schools belonged to the Safavid and one belonged to Zand era. In the Qajar 134-year period, 41 seminaries were built in Tehran. All schools were located in the old texture of six districts of Tehran including Arg, Udlajan, Sanglaj, Bazar, Doulat and Chalmeidan. Beginning of building the schools was in the reign of Fath Ali Shah Qajar (1636- 1675 AD), the reason may be the neglect of Aqa Mohammad Khan in the development of the city in his short reign (1634-1636 AD) who spent his ruling period to fight the oppositions. The process of making seminaries continued after the reign of Fath Ali Shah and in the 50-year reign of NaseredinShah (1679-1738 AD) the highest numbers of seminaries were established in Tehran. However, by beginning of modernism, paying attention to education and making new schools such as Darolfonun in Iran, Based on this study, in the Qajar period 41 seminaries were built just in Tehran. Despite the importance of seminaries in the Qajar period, a few comprehensive researches on these architectural buildings model has been done. Previous studies are limited to provide a general description of the case studies in these schools. One of the explanations pointed out that the studies are only limited to the historical and architectural characteristics and decoration of these schools individually. This article with descriptive-analytical method is based on field research and library research. Thus, we used first hand literature of Qajar era and the result of other studies for analyzing the spatial and functional elements of these buildings. We identified 38 schools in the Qajar dynasty using Tehran map and available sources. Investigating 18 schools showed that spatial-functional elements of the seminaries have some architectural similarities and differences. It is worth noting that the importance of addressing this issue is rooted in the fact that identifying any architectural space is distinguished from other areas by its special functions, more than anything else; and its physical space is usually formed regarding to those functions. Any new function appears in social life, just after development of social and historical contexts and needs, and after establishing, its own special space gradually forms. In this work, we attempted to extract the pattern used in the architectural styles of the schools as well as the similarities and differences in their functional-spatial elements, regarding the available samples. Among the similarities, we refer to the use of brick as the main material in schools. In addition, all of the schools were at a negative level of difference regarding to the surrounding buildings; the reason can be considered privacy and insisting on the principle of building. Another interesting similarity is observing the principle of introspection in order to create a silent learning environment of the schools. There are similarities as well in the main space-functional elements of the schools including entrance space, yard, chamber, toilette, ablution and prayer places. However, there are some differences in the details of the elements such as: removing the forecourt of the complex from the entrance space, courtyards different shapes (rectangular and octagonal), number of floors, the variation in the numbers of balconies (four porches, three porches, two porches, one porch and no balcony) and the difference in the form of arches used in covered porch, diversity in the number and geometry of the chamber, courtyards and details off ablution and restrooms location. It seems that the differences caused by makers and architects opinions as well as the lack of space. According to the findings of the study, there is no single plan in the studied seminaries (table1); therefore, it is not possible to achieve a common and completely similar architecture plan among the seminaries of Tehran in Qajar era. The same is true about the schools of one reign.
Keywords:
Language:
Persian
Published:
Journal of Architect, Urban Design & Urban Planning, Volume:8 Issue: 15, 2016
Page:
145
magiran.com/p1527353
دانلود و مطالعه متن این مقاله با یکی از روشهای زیر امکان پذیر است:
اشتراک شخصی
با عضویت و پرداخت آنلاین حق اشتراک یکساله به مبلغ 1,390,000ريال میتوانید 70 عنوان مطلب دانلود کنید!
اشتراک سازمانی
به کتابخانه دانشگاه یا محل کار خود پیشنهاد کنید تا اشتراک سازمانی این پایگاه را برای دسترسی نامحدود همه کاربران به متن مطالب تهیه نمایند!
توجه!
- حق عضویت دریافتی صرف حمایت از نشریات عضو و نگهداری، تکمیل و توسعه مگیران میشود.
- پرداخت حق اشتراک و دانلود مقالات اجازه بازنشر آن در سایر رسانههای چاپی و دیجیتال را به کاربر نمیدهد.
In order to view content subscription is required
Personal subscription
Subscribe magiran.com for 70 € euros via PayPal and download 70 articles during a year.
Organization subscription
Please contact us to subscribe your university or library for unlimited access!


