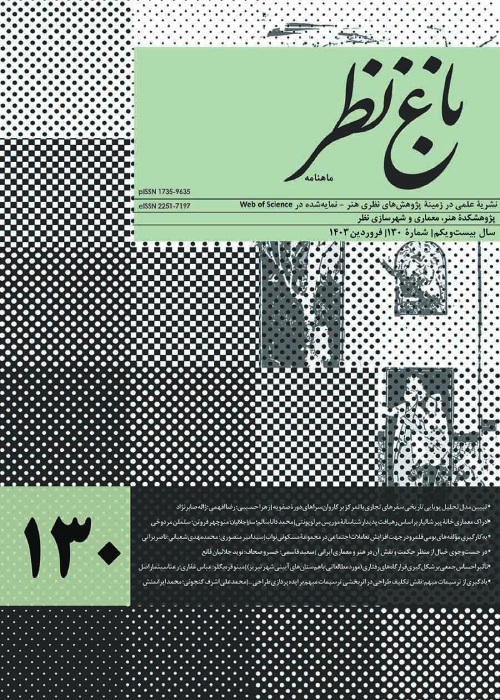Recognizing the Architectural Form of Ghazan's Tomb in Abvab-Albar collection of Ghazaniyeh and its Role in Iranian Urbanization Development
Author(s):
Abstract:
Besides destructing a part of Iranian cities during primary Mongol invasion that was inevitable in war with the aim of conquering for domination and separation of absolute rules, the appearance of other areas, especially Azerbaijan, not only witnessed no destruction of urban sections but also experienced bloom and revivification. Undoubtedly, religion has proved its role as one of the most prominent and powerful forces for unifying the regimens during their lifetimes. Besides controlling wasteful developments in the historic structures, the grasp of Mongols about this point prevented human disasters by establishing religious complexes outside residential areas. During this era, by appearing Ghazans personality and his different mentality about Islams frameworks through introducing new ideology around the submergence of burial tombs´ location, Ilkhanid architecture was pioneer in innovative and noble styles of complex making ways by centralizing religious units with the feature of mutual mentality about urban structures, unprecedented till that time.
Designing and building the architectural collection of Ghazaniyeh with the national name of "Abvab-Alber" was an elementary attempt in this field in which the shrine of the founder was the core element of the complex. Recognizing the architectural form of Ghazans tomb as the oldest Mongols burial type in an extra-large scale besides different viewpoints of Mongols about traditional funerary methods has always been blurred; thus, this study aims to clarify different dimensions of Ghazaniyeh complex, recreating Ghazan tombs structure by analyzing its historic contexts. In this way, supposing monotype architectural patterns in tomb-making traditions of northwestern Iran during Ilkhanid area, the main focus of this project will be on the architectural dimensions and proportions of Ghazans tomb in his burial complex. According to the results, unlike stereotype mentalities around this issue, the plan of Ghazans tomb, not only is a dodecahedron cylinder charter, but also like most of Ilkhanid tombs, located in Azerbaijan, is a voluminous domical cylinder. Then, its architectural features in terms of proportions and spatial arrangements are comparable with outstanding types like Sultan Ahmet Khodabandehs tomb in Sultaniyeh.
Designing and building the architectural collection of Ghazaniyeh with the national name of "Abvab-Alber" was an elementary attempt in this field in which the shrine of the founder was the core element of the complex. Recognizing the architectural form of Ghazans tomb as the oldest Mongols burial type in an extra-large scale besides different viewpoints of Mongols about traditional funerary methods has always been blurred; thus, this study aims to clarify different dimensions of Ghazaniyeh complex, recreating Ghazan tombs structure by analyzing its historic contexts. In this way, supposing monotype architectural patterns in tomb-making traditions of northwestern Iran during Ilkhanid area, the main focus of this project will be on the architectural dimensions and proportions of Ghazans tomb in his burial complex. According to the results, unlike stereotype mentalities around this issue, the plan of Ghazans tomb, not only is a dodecahedron cylinder charter, but also like most of Ilkhanid tombs, located in Azerbaijan, is a voluminous domical cylinder. Then, its architectural features in terms of proportions and spatial arrangements are comparable with outstanding types like Sultan Ahmet Khodabandehs tomb in Sultaniyeh.
Keywords:
Language:
Persian
Published:
Bagh-e Nazar, Volume:13 Issue: 42, 2016
Pages:
33 to 44
magiran.com/p1611799
دانلود و مطالعه متن این مقاله با یکی از روشهای زیر امکان پذیر است:
اشتراک شخصی
با عضویت و پرداخت آنلاین حق اشتراک یکساله به مبلغ 1,390,000ريال میتوانید 70 عنوان مطلب دانلود کنید!
اشتراک سازمانی
به کتابخانه دانشگاه یا محل کار خود پیشنهاد کنید تا اشتراک سازمانی این پایگاه را برای دسترسی نامحدود همه کاربران به متن مطالب تهیه نمایند!
توجه!
- حق عضویت دریافتی صرف حمایت از نشریات عضو و نگهداری، تکمیل و توسعه مگیران میشود.
- پرداخت حق اشتراک و دانلود مقالات اجازه بازنشر آن در سایر رسانههای چاپی و دیجیتال را به کاربر نمیدهد.
In order to view content subscription is required
Personal subscription
Subscribe magiran.com for 70 € euros via PayPal and download 70 articles during a year.
Organization subscription
Please contact us to subscribe your university or library for unlimited access!


