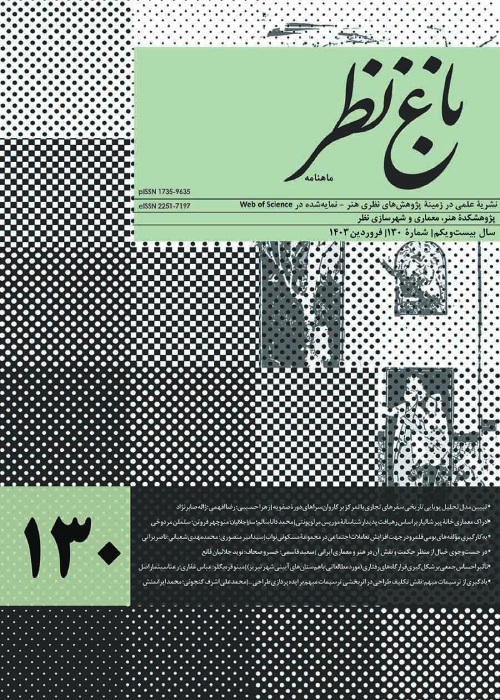Recognition the Architectural form of Tabriz's Hasht-Behesht Palace
Author(s):
Abstract:
Previous studies suggest that spatial analyzing and typology of non-religious specimens such as "Palace"- including a glorious space which has formed in order to satisfy royal aspirations- have been faceeduncertainties because of its essence.According to the conclusions, the innovative movement of Iranian palace making has introduced the scheme of specific palaces with an octagon plan during Safavid dynasty, while historical documents have narrated that, the prior type of this palace has transmitted to other points of Iran and neighboring territories by forming during Turkmans dynasty with capital of Tabriz.
The current study aims to clarify the architectural form of Tabrizs Hasht-Behesht palace beside its direct influence on Iranian and foreign specimens by analyzing historical contexts. The result of this study shows that , the formation of Tabrizs Hasht-Behesht palace is connected to compulsive immigration of craftsman and architects of Northwest Iran to Central Asia by Timor and experience of nomads lifestyle which by transitionof capital to Tabriz, the type of Hasht-Behesht had been revealed and influenced Qazvins and Isfahans specimens during Safavid era. It sounds that, the geographical position of Azerbaijan beside ongoing political tensions with Ottoman empire was effective in distribution of Hasht-Beheshts form into Chinili kiosk palace.On the other hand, the presence of Indian envoys in Iran and their friendly relations with Safavid governments was pregnant in Hasht-Behesht form in Indian subcontinen. For example, Timur ´s efforts1 in transferring many Iranian artists and architects, especially the architects of Azerbaijan to Samarkand (the capital city) and the use of their plans and architectural ideas around Samarkand leads to constructing many gardens and internal architectural spaces under the impact ofIlkhanid Mongols´ architecture. It seems that during the Timurid ruling, the renaissance of Iranian gardening, "kiosk" as a fixed element gradually replaces the existing palaces of the kings in that period. It seems that as times went and administrative, governmental, and recreational sections got integrated and by adding private usages to the complexes (Haramsara), destructable architectural elements (Sarapardeh) were replaced by resistent materials. From this view, Samarkand is a sample of garden cities during Islamic period in a way that there is a garden in the city in which a city with all facilities is located. In most cases, there is an architectural space or kiosk in the middle of the garden that was called palace, mansion, or garden depending on its application. These buildings, normally with a 4-section plan or cross-shaped plan were multi-storey with a view over the garden.
The current study aims to clarify the architectural form of Tabrizs Hasht-Behesht palace beside its direct influence on Iranian and foreign specimens by analyzing historical contexts. The result of this study shows that , the formation of Tabrizs Hasht-Behesht palace is connected to compulsive immigration of craftsman and architects of Northwest Iran to Central Asia by Timor and experience of nomads lifestyle which by transitionof capital to Tabriz, the type of Hasht-Behesht had been revealed and influenced Qazvins and Isfahans specimens during Safavid era. It sounds that, the geographical position of Azerbaijan beside ongoing political tensions with Ottoman empire was effective in distribution of Hasht-Beheshts form into Chinili kiosk palace.On the other hand, the presence of Indian envoys in Iran and their friendly relations with Safavid governments was pregnant in Hasht-Behesht form in Indian subcontinen. For example, Timur ´s efforts1 in transferring many Iranian artists and architects, especially the architects of Azerbaijan to Samarkand (the capital city) and the use of their plans and architectural ideas around Samarkand leads to constructing many gardens and internal architectural spaces under the impact ofIlkhanid Mongols´ architecture. It seems that during the Timurid ruling, the renaissance of Iranian gardening, "kiosk" as a fixed element gradually replaces the existing palaces of the kings in that period. It seems that as times went and administrative, governmental, and recreational sections got integrated and by adding private usages to the complexes (Haramsara), destructable architectural elements (Sarapardeh) were replaced by resistent materials. From this view, Samarkand is a sample of garden cities during Islamic period in a way that there is a garden in the city in which a city with all facilities is located. In most cases, there is an architectural space or kiosk in the middle of the garden that was called palace, mansion, or garden depending on its application. These buildings, normally with a 4-section plan or cross-shaped plan were multi-storey with a view over the garden.
Keywords:
Language:
Persian
Published:
Bagh-e Nazar, Volume:13 Issue: 44, 2017
Pages:
77 to 88
magiran.com/p1652573
دانلود و مطالعه متن این مقاله با یکی از روشهای زیر امکان پذیر است:
اشتراک شخصی
با عضویت و پرداخت آنلاین حق اشتراک یکساله به مبلغ 1,390,000ريال میتوانید 70 عنوان مطلب دانلود کنید!
اشتراک سازمانی
به کتابخانه دانشگاه یا محل کار خود پیشنهاد کنید تا اشتراک سازمانی این پایگاه را برای دسترسی نامحدود همه کاربران به متن مطالب تهیه نمایند!
توجه!
- حق عضویت دریافتی صرف حمایت از نشریات عضو و نگهداری، تکمیل و توسعه مگیران میشود.
- پرداخت حق اشتراک و دانلود مقالات اجازه بازنشر آن در سایر رسانههای چاپی و دیجیتال را به کاربر نمیدهد.
دسترسی سراسری کاربران دانشگاه پیام نور!
اعضای هیئت علمی و دانشجویان دانشگاه پیام نور در سراسر کشور، در صورت ثبت نام با ایمیل دانشگاهی، تا پایان فروردین ماه 1403 به مقالات سایت دسترسی خواهند داشت!
In order to view content subscription is required
Personal subscription
Subscribe magiran.com for 70 € euros via PayPal and download 70 articles during a year.
Organization subscription
Please contact us to subscribe your university or library for unlimited access!


