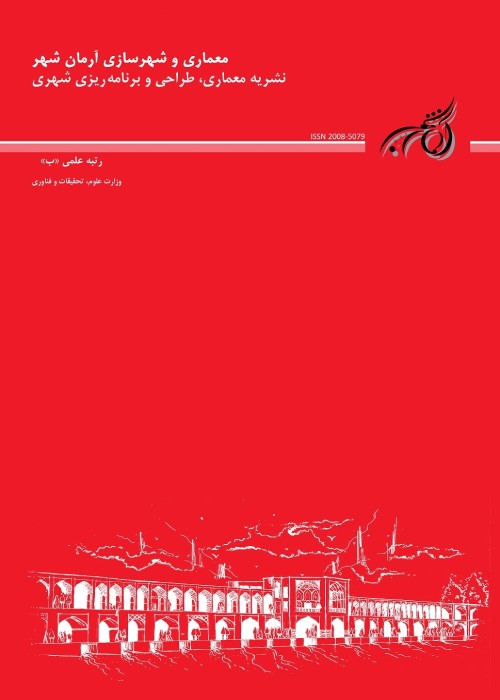Recognition of Iranian Identity Symbols of Traditional Vernacular Architecture in the West Part of Iran, Case Study: Uraman
Author(s):
Abstract:
Identity Crisis is one of the most important issues in todays global society. Fading sense of identity is not limited to the field of architecture as it is evident in social and cultural areas. Architectural experts believe that, there is the Identity Crisis in Contemporary Architecture. Architecture is one of the symbols identities of each civilization. Iran has great traditional architecture. In this paper, the indices of the Islamic architecture and urbanism identity in Uraman Kurdistan region, at the western region of Iran, have been studied. Uraman, as one of the most important sections of Kurdistan is the origin of architecture in Iran (because of its special architecture). This study is performed by insisting on the ground, valuable mountain architecture structure and effective factors on theoretical basics, construction and traditional building materials at rural section. In the west and north sides of Iran in the mountain range branching from Zagros, there are structures which are counted as art and architecture experience of Iranian. This art are from the ancient age and shows the beginning of great history in Uraman. The simple technique and art which are created by the human behaviors with Islamic ideologies are recognized as architectural features in this district. In Kurdistan, There are simple amazing context which can be counted as real features architecture of this district. The features have contained the identity of the architecture while they need to be recognized. The framework of this research is Uraman village in Kurdistan province located in the west district of Iran, close to Zagros range. In traditional and rural societies, the pattern is guaranty of continuation of traditional architecture. This Pattern is outcome of cooperation between different generations in continuum years. The existing cooperation and common spiritual needs and many other related problems have caused creation of privet houses, public and social buildings with the special patterns. Knowing patterns and their continuation will elaborate the architectural principals and characteristic of the region during years. The correct knowledge of this type of architecture with the combination of new structural development will recognize the national and religious identity and prevent the recent identity crisis in architecture. Practical orientations on needs are the main characteristics of this village architecture and because of lacking enough fields for building, the houses have constructed in many steps. The dispute between human and nature is visible in these areas. The beautiful, firm and elevated structure of houses have been built by cutting mountain stones. Other features of the Islamic architecture in Uraman is the value and placement of the mosque while based on the Islamic texture planning, mosque is known as a valuable center of spiritual and has been built in city or village in some city spaces like Bazaar and public building around it. In the small texture the mosque amazingly has played such a role. Although the lack of flat ground in the village which led to a linier structure, it has been built in the best central location of the village. In the Uraman region construction architecture has less interference with the nature forms and all buildings have been built according to the slope and topography of the region. Architectural identity of the area reflects the principles and values of the fundamental principles of Islamic architecture and Persian effects in architecture and urban planning. In this paper special architectural features of the Iranian identity of the region of Kurdistan and especially rural architecture in Uraman are presented. In this context, the approach is to analyze the impact of the architecture principles and Islamic values and recognize of identity formation in Uraman architecture with an emphasis on residential structures. Results show that: new patterns of native and traditional materials, new materials and building products in construction industry can be achieved by combining technology and art Residential houses are designed and constructed consistent with the climate while this is the appropriate model of architecture over times. Today, sustainable architecture can be used in line with the principles of the new materials and traditional architecture. Regarding to our findings, some suggestions for future studies in this field were presented.
Keywords:
Language:
Persian
Published:
Journal of Architect, Urban Design & Urban Planning, Volume:9 Issue: 17, 2017
Pages:
115 to 127
magiran.com/p1672432
دانلود و مطالعه متن این مقاله با یکی از روشهای زیر امکان پذیر است:
اشتراک شخصی
با عضویت و پرداخت آنلاین حق اشتراک یکساله به مبلغ 1,390,000ريال میتوانید 70 عنوان مطلب دانلود کنید!
اشتراک سازمانی
به کتابخانه دانشگاه یا محل کار خود پیشنهاد کنید تا اشتراک سازمانی این پایگاه را برای دسترسی نامحدود همه کاربران به متن مطالب تهیه نمایند!
توجه!
- حق عضویت دریافتی صرف حمایت از نشریات عضو و نگهداری، تکمیل و توسعه مگیران میشود.
- پرداخت حق اشتراک و دانلود مقالات اجازه بازنشر آن در سایر رسانههای چاپی و دیجیتال را به کاربر نمیدهد.
دسترسی سراسری کاربران دانشگاه پیام نور!
اعضای هیئت علمی و دانشجویان دانشگاه پیام نور در سراسر کشور، در صورت ثبت نام با ایمیل دانشگاهی، تا پایان فروردین ماه 1403 به مقالات سایت دسترسی خواهند داشت!
In order to view content subscription is required
Personal subscription
Subscribe magiran.com for 70 € euros via PayPal and download 70 articles during a year.
Organization subscription
Please contact us to subscribe your university or library for unlimited access!


