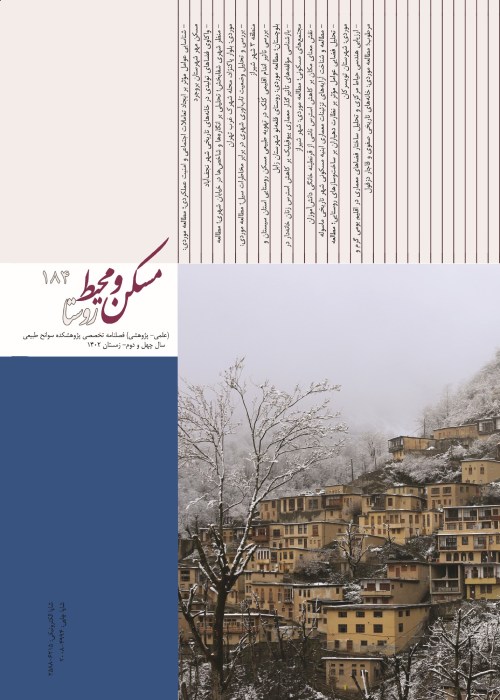Analysis of Wind Behaviour in Naturally Ventilated Vernacular Housing in Ghaleno Village in Sistan, Using CFD Modelling
Author(s):
Abstract:
Nowadays, increasing environmental contaminants produced by using fossil fuels for heating is deemed to be one of the problems in the field of thermal comfort. Investigating the architectural techniques of the past shows that indoor ventilation is provided by maximizing the benefit from natural forces (in this article: wind). Therefore, it can be concluded that adopting local vernacular techniques can address the ventilation issues and problems in new buildings. Vernacular architecture in Ghaleno village in Sistan province can be considered as a valuable reference for the modern architecture, in terms of local materials and techniques that they use to address the regional climatic and cultural conditions. One of the most important techniques that can be adopted from vernacular architecture in this area relates to its adaptation to a common regional phenomenon, i.e. wind. Sistan is one of the most wind-prone regions in Iran, known for its 120-day Wind. The Climatic features of vernacular architecture in Gholeno Village can provide a suitable guide to identify the techniques by which the wind is used for ventilation in newly built housing. Identifying these techniques and adopting them in new buildings can significantly enhance the thermal quality of these buildings. This article identifies various types of rooms in Ghaleno Village, that are formed through adaption to the local climatic condition for enhancing indoor thermal comfort and analyses the wind behaviour in each type of room in terms of natural ventilation, and eventually chooses an optimum type in terms of natural ventilation.
The article first presents a descriptive-analytical study based on a field research on the local houses of Ghaleno Village. Then, it uses the CFD modeling to analyse wind behavior in the prevalent types of rooms in this village. For this analysis the study uses the Gambit simulation 2.4.6 to analyse the house geometry and to establish the mesh network as well as Ansis fluent 15 to analyze wind behavior. In order to validate the findings, on-site environmental measurements have been conducted as well. According to the analyses, optimal rooms have these features: a NE-SW direction, located perpendicular to the dominant regional wind direction, vernacular architectural elements such as Kolak in ceiling, reticulated window and Sourak in the north western front wall with proper dispersion on wall surface for ventilation purposes. However, due to the limitations on building Kolak, new buildings can only use Sourak and reticulated windows for enhancing their thermal condition.
The article first presents a descriptive-analytical study based on a field research on the local houses of Ghaleno Village. Then, it uses the CFD modeling to analyse wind behavior in the prevalent types of rooms in this village. For this analysis the study uses the Gambit simulation 2.4.6 to analyse the house geometry and to establish the mesh network as well as Ansis fluent 15 to analyze wind behavior. In order to validate the findings, on-site environmental measurements have been conducted as well. According to the analyses, optimal rooms have these features: a NE-SW direction, located perpendicular to the dominant regional wind direction, vernacular architectural elements such as Kolak in ceiling, reticulated window and Sourak in the north western front wall with proper dispersion on wall surface for ventilation purposes. However, due to the limitations on building Kolak, new buildings can only use Sourak and reticulated windows for enhancing their thermal condition.
Keywords:
Language:
Persian
Published:
Housing And Rural Environment, Volume:36 Issue: 157, 2017
Pages:
21 to 36
magiran.com/p1700072
دانلود و مطالعه متن این مقاله با یکی از روشهای زیر امکان پذیر است:
اشتراک شخصی
با عضویت و پرداخت آنلاین حق اشتراک یکساله به مبلغ 1,390,000ريال میتوانید 70 عنوان مطلب دانلود کنید!
اشتراک سازمانی
به کتابخانه دانشگاه یا محل کار خود پیشنهاد کنید تا اشتراک سازمانی این پایگاه را برای دسترسی نامحدود همه کاربران به متن مطالب تهیه نمایند!
توجه!
- حق عضویت دریافتی صرف حمایت از نشریات عضو و نگهداری، تکمیل و توسعه مگیران میشود.
- پرداخت حق اشتراک و دانلود مقالات اجازه بازنشر آن در سایر رسانههای چاپی و دیجیتال را به کاربر نمیدهد.
دسترسی سراسری کاربران دانشگاه پیام نور!
اعضای هیئت علمی و دانشجویان دانشگاه پیام نور در سراسر کشور، در صورت ثبت نام با ایمیل دانشگاهی، تا پایان فروردین ماه 1403 به مقالات سایت دسترسی خواهند داشت!
In order to view content subscription is required
Personal subscription
Subscribe magiran.com for 70 € euros via PayPal and download 70 articles during a year.
Organization subscription
Please contact us to subscribe your university or library for unlimited access!


