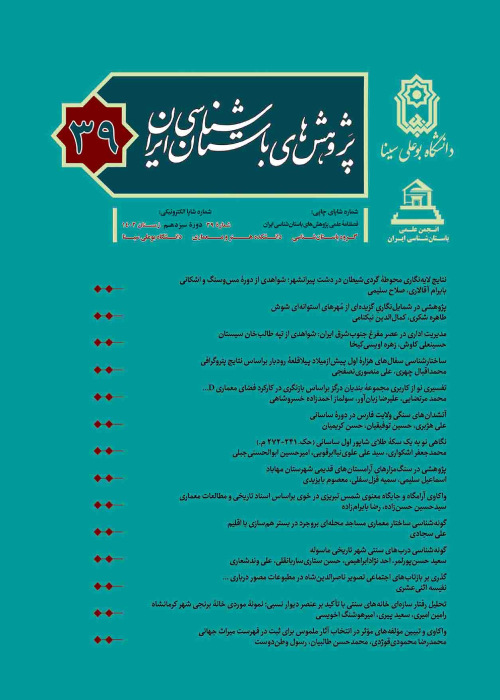Reconstructing the Designs Pattern of Shiraz Historical Houses Approaching Climate in the Qajar Period
Author(s):
Abstract:
Qajar era houses of Shiraz in plan, spatial layout and architectural features are common with the principles and numerical proportions which some of the principles have associated relation with climatic conditions of the region. The present study sought to know the Compatible Archi-tectural characteristics with Climate in Qajar era houses of Shiraz/Iran, to achieve this purpose the structural patterns, Proportions and the manner of spatial relationships with each other and how their relation to the climate issues of paid. So, with the fieldwork and document review we analyzed Houses plans and architectural components such as: rooms, courtyards, pool and gar-den in particular from 13 houses of the Shiraz historical context and 30 houses samples from the historic Sar-bagh district. The results of this study show that: 1) Qajar era houses of Shiraz have different spatial proportions with the past era, we also face in conversion of cruciform hall to rectangular form and placement of hypostyle Ivan in front of hall rather than sash window.2) The proportions of length to width of the yard and halls around 1.4-1.2 which Iranian golden ratio is 1.73 that is why the account of the functional role of climate versus geometric design plans, the skylight of the length of the room.3) select location of the main areas according to the visual and motion axes were on the central part of the houses.4) The effect of climate on location, functional spaces than it has been in the priority.5) Coordination spaces and architec-tural elements such as: courtyards, halls, rooms, trees and materials with climatic conditions of the region conducive to suitable building orientation, mass planting of trees, the pond in the yard, large windows and layout of spaces is Tabeshband (vertical and horizontal curtains be-tween the door). The Halls has a breadth of vision first, and then right-most exposure, which shows the importance of visual and motor axis is not perpendicular to the longitudinal axis de-sign that houses the hall in the summer on the homestead, despite Share in cities with climates similar such as Yazd, Kashan, Isfahan and Dezful and gets, the story of this principle.The course was created to form introverted architecture and most of the houses in the central court-yard on three sides, and sometimes to the southwest - northeast to have been enjoying the fa-vorable winds of. There are multiple large windows adjacent to Tabeshband to accelerate the air conditioning, the placement of the main areas to the north and south, compact texture for shading, use of adobe and brick in walls hay thick thatch, wood and straw in the guise of two hollow shell beds, planting broadleaf trees ghosting, fruit and orange pile in the yard and a pond in front of the main hall, one of the most important factors in harmony with the principles of the climatic conditions of the region in the design of residential architecture of this period. Making porch columns with a ratio of 10% of the house with a yard in front of the Hall strain in the body instead of the sash, which generally have a communicative function and natural venti-lation, designers and residents shows more interest in space closed with 56% to 36% of total space allocated along the corridors and courtyard house with aspect ratio of nearly 1.2 square form, showing the importance of climate and its functional role in the home. Width ratio of 1.4 are in average in the halls, the importance of arithmetic to geometric proportions to retain heat in the winter and provide shade more settled and Tabstan Neshyn and exposure of the room, fit 2-2.2 in the East Chand dary Another noteworthy West. Undoubtedly, access to all aspects and details of architecture, construction and decoration of the houses require additional studies and research, by the same token, it is recommended that future research on this topic on issues such as the application of natural light house, concepts and reasons for ordering the colors associated with human issues, aesthetic, health and decorating the space in the shade and coolness, close examination rooms and the proportions of length and width of the yard and compared it with Iranian golden ratio is considered a master Pirnia focus.
Keywords:
Language:
Persian
Published:
Iranian Archaeological Research Journal, Volume:7 Issue: 13, 2017
Pages:
225 to 242
magiran.com/p1756374
دانلود و مطالعه متن این مقاله با یکی از روشهای زیر امکان پذیر است:
اشتراک شخصی
با عضویت و پرداخت آنلاین حق اشتراک یکساله به مبلغ 1,390,000ريال میتوانید 70 عنوان مطلب دانلود کنید!
اشتراک سازمانی
به کتابخانه دانشگاه یا محل کار خود پیشنهاد کنید تا اشتراک سازمانی این پایگاه را برای دسترسی نامحدود همه کاربران به متن مطالب تهیه نمایند!
توجه!
- حق عضویت دریافتی صرف حمایت از نشریات عضو و نگهداری، تکمیل و توسعه مگیران میشود.
- پرداخت حق اشتراک و دانلود مقالات اجازه بازنشر آن در سایر رسانههای چاپی و دیجیتال را به کاربر نمیدهد.
دسترسی سراسری کاربران دانشگاه پیام نور!
اعضای هیئت علمی و دانشجویان دانشگاه پیام نور در سراسر کشور، در صورت ثبت نام با ایمیل دانشگاهی، تا پایان فروردین ماه 1403 به مقالات سایت دسترسی خواهند داشت!
In order to view content subscription is required
Personal subscription
Subscribe magiran.com for 70 € euros via PayPal and download 70 articles during a year.
Organization subscription
Please contact us to subscribe your university or library for unlimited access!


