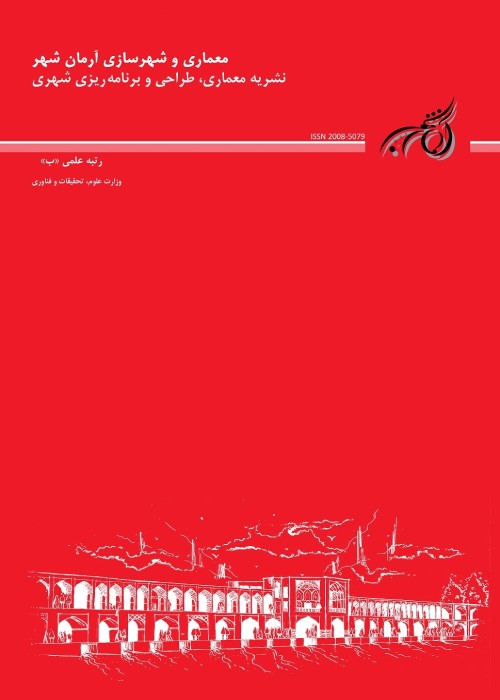A Study on Semi Open-private Spaces Function in Residential Units of Tehran
Author(s):
Article Type:
Research/Original Article (دارای رتبه معتبر)
Abstract:
Iran contemporary architecture, with good approximation, is the result of economical, social and cultural changes of the country over time. Perhaps, architecture of special monuments such as a cinema and national library, were influenced by one or several factors and even affected by the prevalent international architectural styles; but in case of residential buildings architecture, less clear and pervasive traces of such styles can be tracked. Residential architecture in Iran is nowadays gradually finding a quite internal-biased identity, which is the consequences of todays internal social, cultural, and economic realities of the country compared to international factors. In other words, the new internal-biased identity is neither directly influenced by traditional architecture nor affected by international models. On the other hand, urban development and population growth in cities, have increased demand for residential units and resulted in increasing land price. As open and semi-open spaces are less valuable comparing with close spaces in buildings, open and semi-open spaces are going to decreased in residential buildings. This issue has intensified to follow western models. Based on the relationship between human needs and the natural environment and its impact on physical and psychological characteristics of individuals, creating semi-open spaces in architectural design is in priority. The research method is based on library and field study. On the first step, the factors of appropriate semi-open spaces have been identified. Definition of open and semi open spaces through regulations and criteria, theoretical studies and urban design rules are the main references regarding to this issue. Increasing the quality and quantity of open spaces in residential buildings is depended on evaluating the function of semi-open spaces in them. Field study through observation and interview by residences is an appropriate method to understand the effective factors. One of its strategies is identifying the status of private open space and residential buildings in Tehran, studying the potentials and constraints and achieving the votes and comments of users of the space. Therefore, by a review of 30 cases, the use of semi-private buildings and factors related to effectiveness were determined. According to the results, over 80% of the population experience the lack of privacy and poor formation of space to create effective use of existing open space. According to studies, aristocracy can be the most common cause of lack of space and the most trivial security housing units do not use the space as desired. Units which is located in upper classes have less problem in terms of visibility and nobility, and their greatest difficulty is with the opposite units located close to the altitude. Another important issue that affects the inadequate functioning of semi-open spaces is the creation of favorable qualitative conditions in semi-open spaces. Semi-open spaces in the examined samples often do not have the proper view and perspective; in addition, their dimensions and proportions are not suitable. For example, in most of these cases, there is no possibility to place large pots or tables or chairs or tools such as barbeques. This is often due to the low width or generally low area of the semi-open spaces. Failure to provide adequate safety in the abseils is another factor affecting the performance of mid-range spaces. The inappropriate shape of the dwelling or lack of proper height is one of the most important factors. It is seen that semi-spaces are replaced with warehouses, dry-cleaners or satellite dishes as result of lacking indoor spaces and inadequacy of the spaces. Access to suitable spaces and considering climatic conditions are other important factors in the functioning of semi-open spaces, which are less important for users than other factors. The upper-class units of intermediate and high-rise buildings have less security in terms of security. Therefore, Security is known as the most important factor in the eyes of the residents. So that the villa buildings, as well as the first and second floor units in the apartments, were faced with the problem of security of the semi-open spaces. Generally understanding, application of Iranian traditional architecture is one of basic goals which should be considered. The Iranian architecture has, for the following reasons, developedin different time intervals or even different positional conditions- under influence of two completely distinct factors: modernity and tradition. Modernity and tradition both have their high values and both of them should be considered.
Keywords:
Language:
Persian
Published:
Journal of Architect, Urban Design & Urban Planning, Volume:10 Issue: 21, 2018
Pages:
39 to 48
magiran.com/p1804477
دانلود و مطالعه متن این مقاله با یکی از روشهای زیر امکان پذیر است:
اشتراک شخصی
با عضویت و پرداخت آنلاین حق اشتراک یکساله به مبلغ 1,390,000ريال میتوانید 70 عنوان مطلب دانلود کنید!
اشتراک سازمانی
به کتابخانه دانشگاه یا محل کار خود پیشنهاد کنید تا اشتراک سازمانی این پایگاه را برای دسترسی نامحدود همه کاربران به متن مطالب تهیه نمایند!
توجه!
- حق عضویت دریافتی صرف حمایت از نشریات عضو و نگهداری، تکمیل و توسعه مگیران میشود.
- پرداخت حق اشتراک و دانلود مقالات اجازه بازنشر آن در سایر رسانههای چاپی و دیجیتال را به کاربر نمیدهد.
دسترسی سراسری کاربران دانشگاه پیام نور!
اعضای هیئت علمی و دانشجویان دانشگاه پیام نور در سراسر کشور، در صورت ثبت نام با ایمیل دانشگاهی، تا پایان فروردین ماه 1403 به مقالات سایت دسترسی خواهند داشت!
In order to view content subscription is required
Personal subscription
Subscribe magiran.com for 70 € euros via PayPal and download 70 articles during a year.
Organization subscription
Please contact us to subscribe your university or library for unlimited access!


