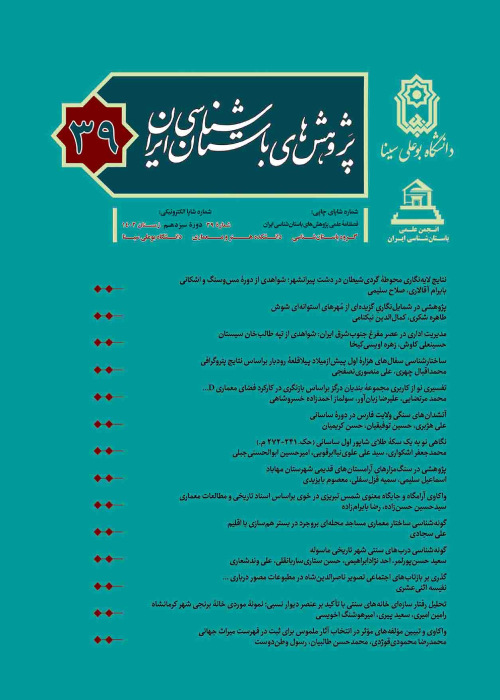Comparative Analysis of a Special Style in Religious Troglodytic Architecture of Central Zone in Iran (Nain County) and Three Relics in North West of Iran
Author(s):
Article Type:
Research/Original Article (دارای رتبه معتبر)
Abstract:
Troglodytic architecture in terms of its use has such types as residential, sheltering, infrastructural, and religious. Religious type which has a long history of this kind of architecture is used in religious buildings scattered in various regions of Iran and have been used in various historical periods. The continuity of use of this type of architecture in the religious relics, along with other factors, can be evaluated according to its specific characteristics, in terms of its responsiveness to the needs of the users. Because of the favorable temperature conditions created by these spaces, they have still been used by the users before the emergence of cooling/heating equipments. The mosque of Ghadamgah in the city of Azar Shahr, Imamzadeh Masoum Vargui in Maragheh and the sanctuary of the village of Abazar in the city of Nir are from well-known samples of troglodytic areas in the northwestern Iran. In the central region of Iran, six building around the geographical area of the historical city of Naein include the mosques of Ali Abad and Mosalla in the city of Bafran, the underground sections of the mosque of Sarkucheh Mohammadie and the underground space in the Jame mosques of the cities of Naein, Bafran and Neiestanak are examples of worthwhile and valuable in this type of architecture in the country. According to the studies, less research has been done so far, studying and revising these works. Therefore, the present research was done for the first time aiming to comparative analysis and also the presentation of the similarities and differentiations of the architectural forms used in these spatial spaces belonging to two different geographic regions. The study and the comparisons among three relics in Northwestern Iran and six troglodytic relics in central part of Iran (Naein County) showed that a particular form of architectural pattern can be considered in the comparative works. An underground troglodytic architecture, a linear spatial pattern along a longitudinal axis, a motorized movement consistent with the main axis, and an emphasis on the importance of the space in the spatial layout of the physical hierarchy, are among the characteristics of this common form. The spatial arrangement of these works is along with longitudinal axis, in a row in succession and repeat. The motion in this form corresponds to the main axis of the building and follows a linear pattern, along with its length, has organized a string of spaces which are distinguished in terms of size and function. Emphasising on the importance of space in this form of architecture is at the end of the spatial-hierarchical layout. In Naein Jame mosque, the Nistanak mosque and the Imamzadeh Masoum Vrajoy have made this emphasis on space with the lowest degree of permeability. In the examples of Abazar Nayer and Ali Abad mosque, by the end of the complex, at Ghadamghah of Aazrshahr and Masjid Mosalla with a few steps at the junction of the middle hall with the ending hall, and in the mosque of Sarkucheh with lower vaults, the emphasis is on the role and importance of the end space. The distinguishing feature of these works is their internal form. The three northwestern manuments have a circular plan and dome-shaped curved lines, while those of the central part of the Iran used in the rectangular plan with flat and right-angled form and space. Performing archaeological excavations, as well as studying on the data obtained, will acquire new information from these works which will lead to a more comprehensive and comprehensive recognition of their various dimensions.The present research, in the absence of reliable and sufficient archaeological data in these works, was attempted by comparative analysis of the two regions to explain their architecture and spatial structure, in order to gain a better understanding of these valuable cultural memorials, as well as their correct conservation.
Keywords:
Language:
Persian
Published:
Iranian Archaeological Research Journal, Volume:8 Issue: 16, 2018
Pages:
203 to 222
magiran.com/p1846004
دانلود و مطالعه متن این مقاله با یکی از روشهای زیر امکان پذیر است:
اشتراک شخصی
با عضویت و پرداخت آنلاین حق اشتراک یکساله به مبلغ 1,390,000ريال میتوانید 70 عنوان مطلب دانلود کنید!
اشتراک سازمانی
به کتابخانه دانشگاه یا محل کار خود پیشنهاد کنید تا اشتراک سازمانی این پایگاه را برای دسترسی نامحدود همه کاربران به متن مطالب تهیه نمایند!
توجه!
- حق عضویت دریافتی صرف حمایت از نشریات عضو و نگهداری، تکمیل و توسعه مگیران میشود.
- پرداخت حق اشتراک و دانلود مقالات اجازه بازنشر آن در سایر رسانههای چاپی و دیجیتال را به کاربر نمیدهد.
دسترسی سراسری کاربران دانشگاه پیام نور!
اعضای هیئت علمی و دانشجویان دانشگاه پیام نور در سراسر کشور، در صورت ثبت نام با ایمیل دانشگاهی، تا پایان فروردین ماه 1403 به مقالات سایت دسترسی خواهند داشت!
In order to view content subscription is required
Personal subscription
Subscribe magiran.com for 70 € euros via PayPal and download 70 articles during a year.
Organization subscription
Please contact us to subscribe your university or library for unlimited access!


