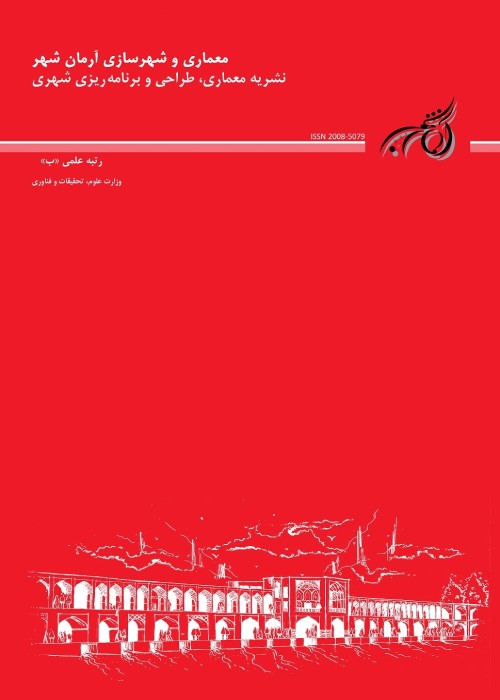Typology of Traditional Houses in Arak
Author(s):
Article Type:
Research/Original Article (دارای رتبه معتبر)
Abstract:
The fast pace of changes in the old urban fabrics accentuates the way we approach and deal with these fabrics, regardless of the positive or negative aspects of the physical changes that depend on the views of the planners and the policies adopted. It is necessary to document and record the previous architectural patterns. The main challenge in this confrontation is whether the old buildings of the city of Arak have the ability to be categorized in a typology, and how to recognize the main types of identified structures in this fabric. This research, with a descriptive approach, elucidates the architectural theme and zoning in the historic urban fabric, and focuses on the general orientation of residential buildings, the generic elements of the building, its physical elements and its components, and their applications in the old houses. As a result, this descriptive–historical study, in which a combination of methods was used, led to recognition of residential typology and understanding of major types of residential architecture patterns in the old context. Finally, three main types were introduced in the houses of Arak.Given the developments in the last century, historic houses are severely subject to destruction, while the majority of residential areas in Iran are located in historic urban fabrics. Studies show that there has not been much research conducted on these houses and there is no comprehensive understanding of them, while emphasizing on the basic needs of the Iranian people and their environment can lead us to the appropriate housing pattern for Iranians.The city of Arak has been considered majorly from an industrial and commercial point of view. In this regard, the architecture and urbanization of Arak have been neglected and its developments have been neglected. Except for a few cases that have generally addressed the subject, this idea has not been previously researched. On the other hand, the houses of Arak are suitable models for understanding the development of Arak architecture due to their dispersion in the city and belonging to different time periods. For this purpose, in this research, the typology of traditional houses in Arak has been studied.Studies show that there are different definitions and methods for typology. Therefore, after studying the shape, climate, cultural, and structure of materials, the historical typology of Qajar houses in Arak is discussed.Three house types have been identified by surveys carried out on Arak houses:- Type A (Mountainous Type)- Type B (Desert Type)- Type C (Extrovert Type)The mountainous type is derived from the architecture style of cold and dry climate of Iran such as Hamedan, Kurdistan, and so on. In this type, the shape of the plan is compact with one or two sides; it is asymmetric, with two floors most often and an average occupancy level with a large number of rooms.The desert type is based on the architecture of Iranian desert cities such as Yazd and Kashan. In this type, two other subcategories are also observed. The first subcategory (B1) is very similar to the houses of the hot and dry climate of Iran with a central courtyard. Mostly the central courtyard has three or four sides and is symmetrical, with mostly two floors and a medium occupancy level with a large number of rooms. The second subcategory (B2) is more closely related to desert type in terms of spatial organization and is generally different from the central courtyard houses. In terms of the shape of a plan, it has two or three sides, and is asymmetric, most often with two floors and an average occupancy level with a small number of rooms.The extrovert type, which originated in Pahlavi period, is derived from the typical Persian Pahlavi architecture of Iran. This type has been created outside the fabric of the castle. In terms of shape, they have extrovert plans; it has an asymmetrical structure, mostly with two floors and with a low occupancy level with a large number of rooms. On the other hand, over time, the spatial organization of houses has changed from Qajar period to Pahlavi era:- The houses have become more extrovert and the central courtyards have become fewer.- There is less symmetry in Pahlavi houses.- The vast majority of houses in the old city (castle of Sultan Abad) have a central courtyard, but this pattern is lost once the city was expanded outside the castle. Overall, in houses outside the fabric, the area of the yard is larger than the houses inside the fabric.
Keywords:
Typology , House , Architectural Space , Arak
Language:
Persian
Published:
Journal of Architect, Urban Design & Urban Planning, Volume:11 Issue: 25, 2019
Pages:
27 to 44
magiran.com/p1954326
دانلود و مطالعه متن این مقاله با یکی از روشهای زیر امکان پذیر است:
اشتراک شخصی
با عضویت و پرداخت آنلاین حق اشتراک یکساله به مبلغ 1,390,000ريال میتوانید 70 عنوان مطلب دانلود کنید!
اشتراک سازمانی
به کتابخانه دانشگاه یا محل کار خود پیشنهاد کنید تا اشتراک سازمانی این پایگاه را برای دسترسی نامحدود همه کاربران به متن مطالب تهیه نمایند!
توجه!
- حق عضویت دریافتی صرف حمایت از نشریات عضو و نگهداری، تکمیل و توسعه مگیران میشود.
- پرداخت حق اشتراک و دانلود مقالات اجازه بازنشر آن در سایر رسانههای چاپی و دیجیتال را به کاربر نمیدهد.
دسترسی سراسری کاربران دانشگاه پیام نور!
اعضای هیئت علمی و دانشجویان دانشگاه پیام نور در سراسر کشور، در صورت ثبت نام با ایمیل دانشگاهی، تا پایان فروردین ماه 1403 به مقالات سایت دسترسی خواهند داشت!
In order to view content subscription is required
Personal subscription
Subscribe magiran.com for 70 € euros via PayPal and download 70 articles during a year.
Organization subscription
Please contact us to subscribe your university or library for unlimited access!



