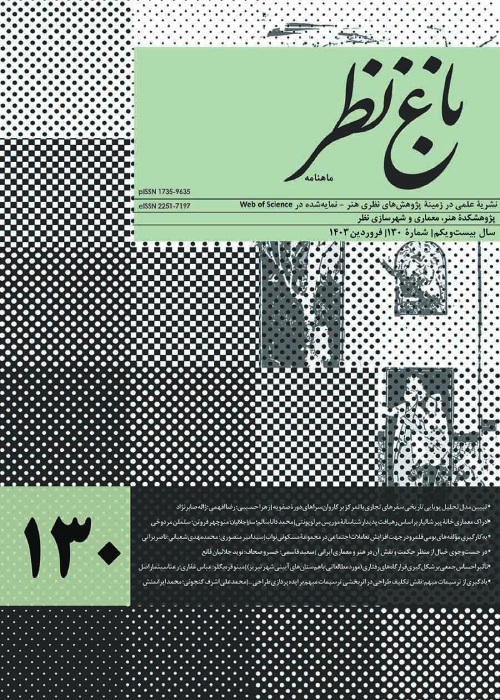Infill Architecture: An Interdisciplinary Approach to the Design of Historic Context; Case Study: Mashruteh Complex in the Historic Bazaar of Tabriz, Iran
Studying infill architecture in historic contexts requires an interdisciplinary approach in an interactive framework involving architecture, urbanism, and restoration. Neglecting this interaction may cause irreversible damage to the values of historic contexts, such as the Bazaar Context of Tabriz, and hinder the realization of expectations from infill architecture.
The purpose of this research is to explain infill architecture in historic Contexts via an interactive framework involving urbanism, architecture, and restoration. This will provide us with a deeper insight into the quiddity of infill architecture and help us formulate a design and evaluation model in the framework of an interdisciplinary perspective. Then, we will use this model to evaluate Mashruteh Complex as part of the Historic Bazaar Context of Tabriz.Research
The study uses a descriptive-analytic research method from an applied perspective. In this way, by studying the theories related to the concept of infill architecture in historic urban contexts, we will provide a model that explains interdisciplinary relations and, then, use it as the basis for evaluating the case study.
The results show that infill architecture should be considered in an interdisciplinary framework composed of urbanism (i.e., smart development, sustainable development and new urbanism), restoration (i.e., urban restoration and architectural restoration) and architecture (i.e., preservationism, contemporization and moderationism). An interdisciplinary approach contributes to explaining infill architecture in terms of reciprocating patterns among the three fields mentioned above. Our study of Mashruteh Commercial Complex in the Historic Bazaar Context of Tabriz from the perspective of infill architecture shows that the building conforms to urban restoration in terms of preservation; sustainable development and new urbanism in terms of urbanism; and, contemporization in terms of architecture. The results of our SWOT analysis also suggest that the addition of this new construct, along with the strengths and opportunities, has led to some weaknesses and threats which need to be eliminated based on strength-threat, strength-opportunity and weakness-opportunity axes.
- حق عضویت دریافتی صرف حمایت از نشریات عضو و نگهداری، تکمیل و توسعه مگیران میشود.
- پرداخت حق اشتراک و دانلود مقالات اجازه بازنشر آن در سایر رسانههای چاپی و دیجیتال را به کاربر نمیدهد.



