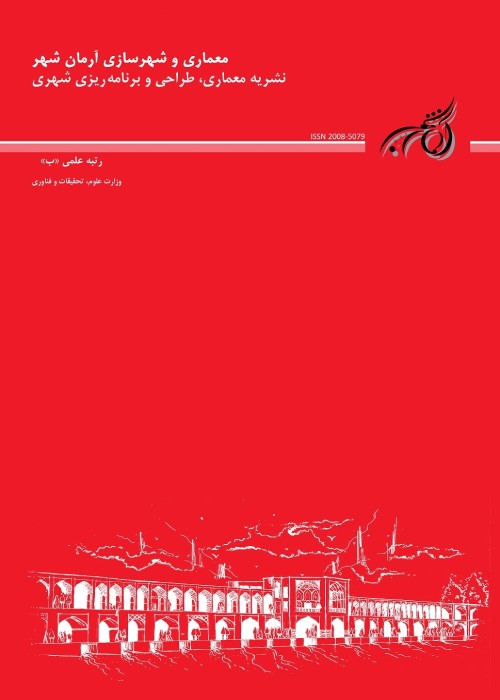The Influence of Courtyard on the Formation of Iranian Traditional Houses Configuration in Kashan
Author(s):
Article Type:
Research/Original Article (دارای رتبه معتبر)
Abstract:
“Central courtyard” is an integral part of traditional Iranian houses. In most traditional houses, at least one courtyard can be identified which has been hierarchically located in the entrance of the house and organizes its other spaces. Houses with such spatial system are called “courtyard houses”. Though the design and construction of such houses have been rendered obsolete for many years, many efforts have been made by researchers in the architecture area to take advantage of the social logic of these houses’ spaces due to their proper response to the needs of Iranian life over a long period of time. But it has always led to the shape imitation, and ultimately the design has not been consistent with the needs of today’s life. It seems that recognizing the space syntax of Iranian houses and the application of this logic in today’s design lead to the formation of a genotype containing genes of previous generations, while at the same time is consistent with the appearances and needs of today’s life. Using graph theory and space syntax and justified plan graph (JPG), this paper sought to investigate the spatial influence of the courtyard on the formation of traditional Iranian houses configuration. In fact, the research question is: what is the difference between the spatial influence of the courtyard and other spaces? In this research, four houses belonging to different historical periods are randomly selected in a specific city such that all four houses have one and only one courtyard. The convex map and justified plan graph and, finally, the mathematical analysis of these samples show the impact of each of the spaces of a house on its spatial organization. The courtyard-related data shows the special impact of this space on the formation of traditional Iranian houses configuration compared to other spaces
Keywords:
Language:
Persian
Published:
Journal of Architect, Urban Design & Urban Planning, Volume:13 Issue: 30, 2020
Pages:
43 to 55
magiran.com/p2136194
دانلود و مطالعه متن این مقاله با یکی از روشهای زیر امکان پذیر است:
اشتراک شخصی
با عضویت و پرداخت آنلاین حق اشتراک یکساله به مبلغ 1,390,000ريال میتوانید 70 عنوان مطلب دانلود کنید!
اشتراک سازمانی
به کتابخانه دانشگاه یا محل کار خود پیشنهاد کنید تا اشتراک سازمانی این پایگاه را برای دسترسی نامحدود همه کاربران به متن مطالب تهیه نمایند!
توجه!
- حق عضویت دریافتی صرف حمایت از نشریات عضو و نگهداری، تکمیل و توسعه مگیران میشود.
- پرداخت حق اشتراک و دانلود مقالات اجازه بازنشر آن در سایر رسانههای چاپی و دیجیتال را به کاربر نمیدهد.
In order to view content subscription is required
Personal subscription
Subscribe magiran.com for 70 € euros via PayPal and download 70 articles during a year.
Organization subscription
Please contact us to subscribe your university or library for unlimited access!


