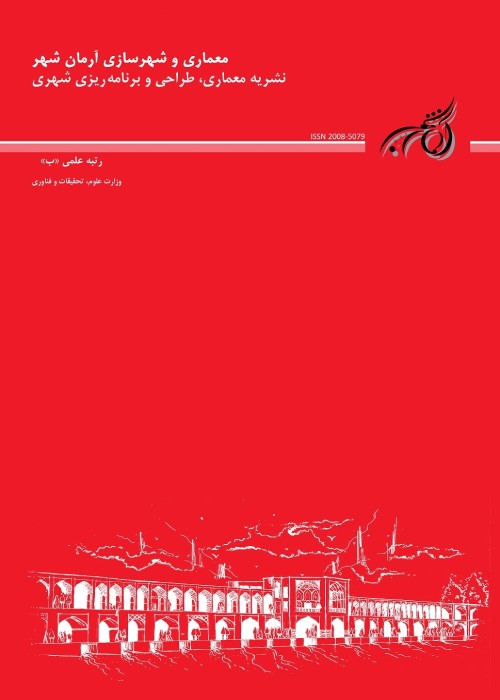Identifying the Principles of Identity Building in Tabatabai and Boroujerdi Houses
Author(s):
Article Type:
Research/Original Article (دارای رتبه معتبر)
Abstract:
As a result of acculturation and confusion in contemporary Persian architecture, houses constructed during this period do not conform to the social and cultural requirements of the local community. Hence, identifying identity-forming elements and concepts in the architecture of Kashan plays a key role in the process of constructing houses possessing an identity and responding to the cultural and social requirements of the local community. In order to identify and explain identity-forming elements and concepts, the qualitative method and the content analysis approach were employed to study two historical houses in Kashan. Based on the results, the identity-forming elements were divided into the natural and physical categories. In addition, identity-forming concepts and principles were determined, some of which confirmed the views of the scholars while others were consistent with such views to some extent. The identity-forming elements in the architecture of the houses of Kashan were divided into two parts of the natural elements and physical elements. The natural elements are water, wind, light, and plants. Physical elements are linking vestibules, Hashti, room, veranda, central courtyard, alcove, hall, wind catcher, and Howz-khāneh. The concepts and principles affecting the formation of housing in Kashan include introversion (i.e., the quality of being inward-looking), centralism, the relationship of architecture with nature, the application of geometric principles in the formation of spaces and visuals, attention to hierarchy and the prioritization of space, space flexibility, proportion and balance in the relationship of architecture to natural elements, and harmony with the climate of the region. Some characteristics and concepts were determined to be “relative” identity-forming features of houses in Kashan. These characteristics and concepts are as follows: Self-sufficiency (i.e., the use of local materials in the construction of the house) and humanized architecture (i.e., the practice of giving a human character to the construction), transparency, and continuity
Keywords:
Language:
Persian
Published:
Journal of Architect, Urban Design & Urban Planning, Volume:13 Issue: 30, 2020
Pages:
201 to 212
magiran.com/p2136204
دانلود و مطالعه متن این مقاله با یکی از روشهای زیر امکان پذیر است:
اشتراک شخصی
با عضویت و پرداخت آنلاین حق اشتراک یکساله به مبلغ 1,390,000ريال میتوانید 70 عنوان مطلب دانلود کنید!
اشتراک سازمانی
به کتابخانه دانشگاه یا محل کار خود پیشنهاد کنید تا اشتراک سازمانی این پایگاه را برای دسترسی نامحدود همه کاربران به متن مطالب تهیه نمایند!
توجه!
- حق عضویت دریافتی صرف حمایت از نشریات عضو و نگهداری، تکمیل و توسعه مگیران میشود.
- پرداخت حق اشتراک و دانلود مقالات اجازه بازنشر آن در سایر رسانههای چاپی و دیجیتال را به کاربر نمیدهد.
دسترسی سراسری کاربران دانشگاه پیام نور!
اعضای هیئت علمی و دانشجویان دانشگاه پیام نور در سراسر کشور، در صورت ثبت نام با ایمیل دانشگاهی، تا پایان فروردین ماه 1403 به مقالات سایت دسترسی خواهند داشت!
In order to view content subscription is required
Personal subscription
Subscribe magiran.com for 70 € euros via PayPal and download 70 articles during a year.
Organization subscription
Please contact us to subscribe your university or library for unlimited access!



