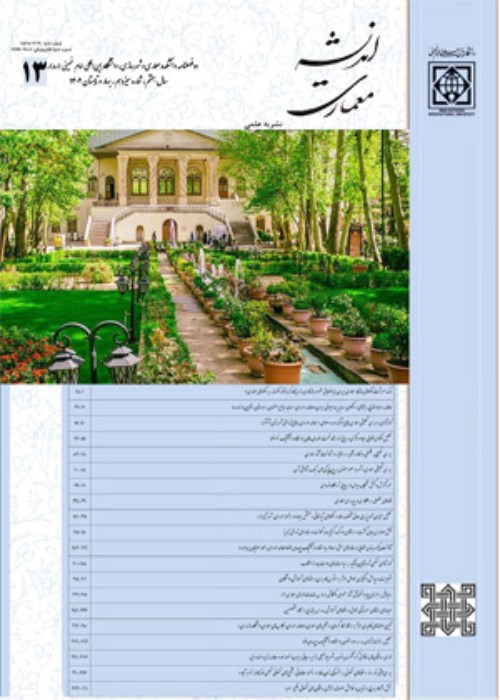Recognition of outdoor courtyard structure and its interaction with clear walls in historic houses of Ardabil
The purpose of this research is to study the structure of open spaces and its interaction with opposing clear walls in the historical houses of Ardabil. Hence, the courtyard is investigated as an open space that is in relation with the facade and the main living spaces of the structure to provide suitable daylight, and on the other hand, as a basic element in terms of sustainability, as well as it’s opposing clear facade and walls. The paper answers two questions: First, what is the nature of the structure governing the courtyard and it’s opposing clear walls in the historic houses of Ardabil? Second, how is the relationship between the yard and clear walls in these buildings? To deploy this research, a descriptive and comparative method has been used, focusing on the climatic and environmental role of the courtyard and the light transmitting walls, and by selecting twelve case studies from historical houses in the city of Ardabil located in the cold climatic zone of Iran, which all belong to the Qajar period. For this purpose, orientation, formal analysis, courtyard proportions (length to width), mean depth (length to height), viewing angle, height pattern, closed to open space ratio, facade and clear surfaces area, shadow and sunlight percentage in the courtyard, sky view angle and the sky mask percentage are examined and analyzed. The analysis method is formal and tools for collecting information include written sources, documents, maps, sketches and field observations, and drawing graphs and analytical charts. Also for daylight analysis, the Ladybug plugin coded in the Python programming language and implemented in the Grasshopper plugin running by the Rhino software is used. Weather data for each city are input to the software, and shown interactively and graphically in the Grasshopper environment using light and energy related analysis software such as Ecotect, EnergyPlus, Dysim and Radiance, all connected to the plugin simultaneously. The results of the research indicate that a square courtyard with approximately equal length and width and moderate depth of about four, creates sufficient light in the depth of the surrounding area according to different positioning patterns of the building. Due to the size of the windows and their shape and location on the facade and its relationship with the courtyard, proper sky mask is produced in most spaces, which increases the amount of visible sky and thus the amount of day light. The results of shade amount throughout the year in the courtyard indicate that in the warm seasons proper shade is created in the courtyard, and with the provision of proper daylight using colorful and patterned windows, favorable air flow and atmosphere is provided for the residents in the rooms and courtyard. Although in cold seasons, shading is more than warm seasons due to compact housing in a cold climate, and low angle shining, which is partly compensated by lowering the yard ground and utilizing heat from the earth. However, this lowers the space value of the yard due to the cold weather in these seasons, and only serves as a source of light bringing the sun's heat to the depths of room space and warming them up. These values and the principles governing the design of traditional Ardebil houses are capable of continuing in designing modern spaces in the area, and their optimal use in design can be efficient and create a deeper connection with nature and thus more sustainability of the buildings. In order to reach a general conclusion on the recognition of form and patterns of the traditional cold-climate houses of Iran, it is needed to identify the remaining past buildings in other areas and cities of this region, so that the results of this research could be generalized to all the cities of the cold climate of Iran.
- حق عضویت دریافتی صرف حمایت از نشریات عضو و نگهداری، تکمیل و توسعه مگیران میشود.
- پرداخت حق اشتراک و دانلود مقالات اجازه بازنشر آن در سایر رسانههای چاپی و دیجیتال را به کاربر نمیدهد.



