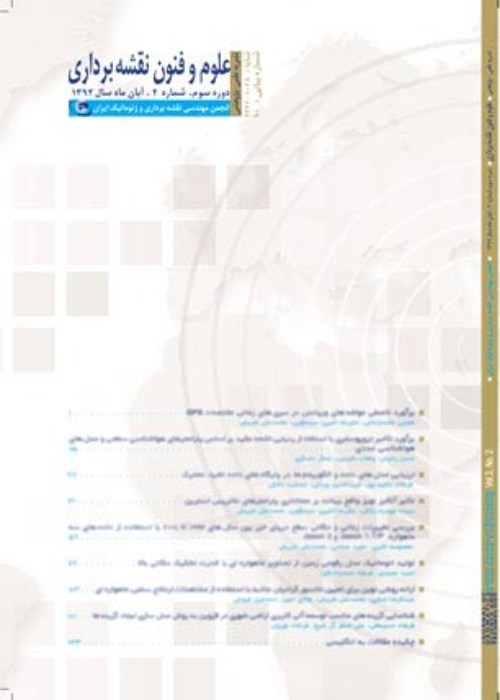Feasibility of using smartphones in the reconstruction of the interior architecture of the building without using interior control points
The limitation of land in big cities has caused the vertical growth of cities; for example, high-rise buildings on the ground and underground urban facilities can be mentioned. This restriction has increased the value of land in cities, and on the other hand, it has created some new and complicated technical and legal aspects in the cadastral issues. To respond to these new technical and legal issues and to better understand and manage the 3D globe, we have to develop a 3D cadastre instead of the existing 2D cadastre. Therefore, it is necessary to use appropriate models and processes considering the new conditions. The use of building information model (BIM) in 3D cadastre has been verified regarding technical and legal support. There are three approaches to providing BIM for existing buildings: 1) using accessible documents and maps, 2) using laser scanners, and 3) using close-range photogrammetry. The main problem in using available documents is the weakness of information on the current status of the building and its internal components. The use of laser scanners is also expensive and is usually non-economical and recommended for large projects. Also, in close-range photogrammetry, the targeting stage is difficult because sticking targets and measuring them takes time and damages interior wall coverage such as plaster, paint, or wallpaper. In this research, using a smartphone and generating a dense cloud of points solved the scale problem before entering the buildings' interior. In addition to increasing the speed and accuracy of BIM preparation, the stage of attaching and measuring targets and damage to the inside of the building was also eliminated. Despite using cheap facilities, the results show that this method reaches an accuracy of 1-2 cm. This accuracy confirms the possibility of using smartphones to map the interior architectural details of buildings and prepare the BIM.
- حق عضویت دریافتی صرف حمایت از نشریات عضو و نگهداری، تکمیل و توسعه مگیران میشود.
- پرداخت حق اشتراک و دانلود مقالات اجازه بازنشر آن در سایر رسانههای چاپی و دیجیتال را به کاربر نمیدهد.


