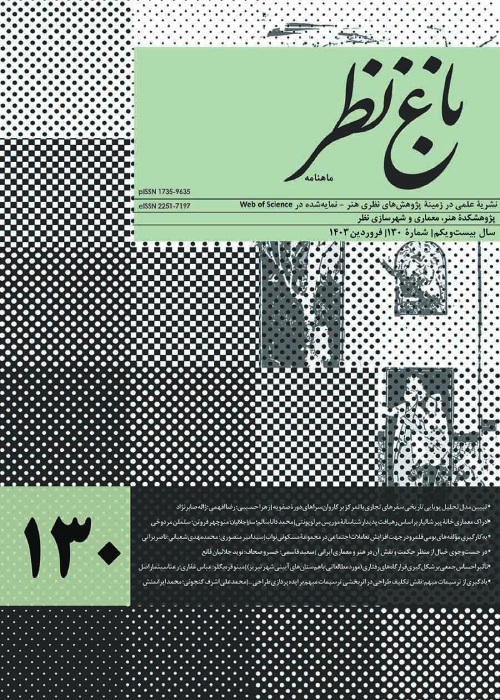The Developmental History of Space Configuration in the Last Hundred YearHouses of Najafabad
Problem statement:
In the last hundred years, the houses of Najafabad in Isfahan, Iran changed from a central courtyard to four forms of the central hall, a riding-pedestrian hall, and the private and apartment hall during modernization. So far, no research has been conducted on this developmental history to introduce the past and its changes and inform contemporary researchers and designers about the background and history of house design in this city.
This study aims to evaluate the developmental history of the architecture of Najafabad houses over the last hundred years and compare these houses based on the space syntax technique.
In the present descriptive and analytical study, the developmental history of houses was evaluated from the point of view of spatial configuration, in several categories with several indicators using library studies, field observations, and simulation with the specialized software of syntax and space, and behavioral patterns were analyzed in spatial categories of entrance space, motion path, and privacy with navigable depth index, the internal organization of main spaces with interconnectedness index and spaces of pause, motion, and spatial hierarchy with depth index. In addition, entrance space, motion path, and privacy with navigable depth index, the internal organization of main spaces with interconnection index, and spaces of pause, motion, and spatial hierarchy with depth index were investigated. SPSS software version 20 was used to prove the numerical results based on inferential statistics methods such as Pearson correlation test.
Based on the results, the spatial configuration of the houses changed over time and privacy decreased. There was a direct statistical correlation between integration, depth, and navigable depth of common spaces in all periods. A gradual change was evident in the relationship between the courtyard and the building and its role from active to passive, reducing privacy at the entrance, identifying multi-functional vertical communication routes, reducing hierarchy in horizontal routes, increasing the number of organizing elements, and changing the organization from central to linear. The results can be effective for researchers and contemporary housing designers to reflect on the spatial qualities of contemporary housing to reduce the above deficiencies.
- حق عضویت دریافتی صرف حمایت از نشریات عضو و نگهداری، تکمیل و توسعه مگیران میشود.
- پرداخت حق اشتراک و دانلود مقالات اجازه بازنشر آن در سایر رسانههای چاپی و دیجیتال را به کاربر نمیدهد.



