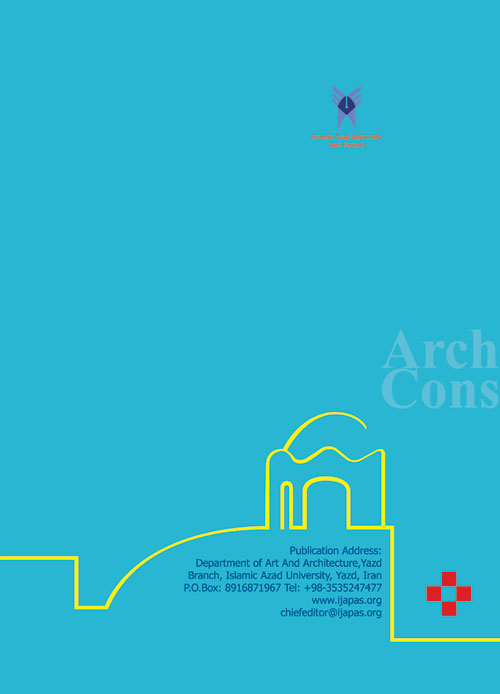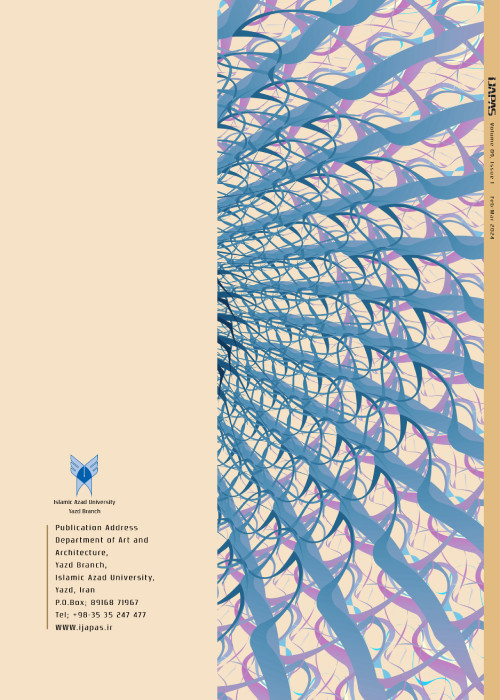فهرست مطالب

International Journal of Applied Arts Studies
Volume:3 Issue: 1, Feb-Mar 2018
- تاریخ انتشار: 1396/12/05
- تعداد عناوین: 6
-
Pages 7-20Urgent population growth as well as the avoidance of horizontal expansion of cites have made the high–rise building phenomenon necessary as a solution to the problem of land scarcity. On the other hand, paying attention to the human and environmental factors influencing planning and design can improve the quality of life in these high-rise building. In this regard, the purpose of this study is to identify effective factors of high-rise building on the living culture of Shiraz and to examine the status of each of these components on the residential culture. This is an applied research study, enjoying a descriptive-survey method. The data collection tool in the research is a questionnaire given to the residents of the Derak residential complex and the residential complex of oil company staffs. Data were analyzed by using SPSS software and the results of the surveys were presented in the form of diagrams. The results indicate that there is a significant relationship between the factors affecting the creation of high-rise and residential culture. By providing solutions, it is also possible to promote a culture of dwelling in such settings.Keywords: Urbanization, High Places, Residential Culture, Derak Residential Complex, Oil Company Staffs Complex, SPSS
-
Pages 21-40In the traditional Persian architecture, the design of different spaces of houses was based on the needs of their inhabitants, and these needs affected even the arrangement and the mode of spatial relationships. In contemporary architecture, housing patterns do not usually meet the needs of their inhabitants. This research investigates spatial configuration in a sample of houses of the first modern and Isfahan style architecture; in order to find the functional space and the most important factor affecting the space syntax. Selected samples were analyzed using "E-Graph" software, and by calculating the average and the Pearson coefficients of three variables of depth, integration and connectivity, and the correlation of these variables on space syntax was studied. The results show that in traditional houses, the yard and the porch, had the role of connection in the system; and Majlesi (chamber) was located at the lowest depth. In modern houses, the living room and the hall are functionally used and perform as space divider while other spaces connect to this space with direct access. Finally, the variables of integration and connectivity had the greatest impact on the space syntax, both in traditional and modern houses.Keywords: Comparative Study, Connectivity, Depth, Integration, Residential Houses, Space Syntax, Spatial Configuration
-
Pages 41-56Since ancient times, attention has been given to Human’s need for shelter. Building caravansaries has a long history in Iran. Nowadays, you can see valuable buildings, which have been forgotten because of living and commercial changes around the roads of Iran. Conserving the social-cultural heritage of caravansaries (between cities and inns) can provide us with modern equipment and facilities built on the basis of traditional structures. Moreover, it is considered valuable heritage in attracting Iranian and foreign tourists. Jelogir caravansary is among the precious buildings of the Safavid period. It is located 14 kilometers to Khundab (village belonging to Dehq-Najafabad). Jelogir caravansary has been built in Shah Sultan Hussein’s period. While it is of great importance and has special features, no conservation initiative has been taken. Because of the increasing damages and lack of care, it is predicted that only the ruins of the structure exist.This research aims to introduce Jelogir caravansary architectural and embellishment features. An attempt is made to answer questions about the role of this caravansary in planning and building other caravansaries in the west of Isfahan, located in the route of Golpayegan. To achieve the goals, historical-descriptive and analytic research methods were used. Moreover, by conducting field and desk research, we provided an appropriate course for recognizing and answering the above mentioned questions.Keywords: West of Isfahan, Country Caravansaries, SafavidDynasty, Jelogir Caravansaries
-
Pages 57-66Tapestry is a form of textile art that exists from ancient to modern art. Different capabilities of tapestry let artists use extensive creativity of this art. In this article, after recognizing the features of tapestry, the use of this art in clothes designing has been studied. The essence of the clothes designing is innovative. Using tapestry in clothes designing makes creative collections. Analyzing tapestry use in clothes modeling can guide readers of this article to understand the vast territory of this art.Keywords: Clothes Designing, Tapestry, Creativity
-
Pages 67-80Many ancient ceremonies and rituals of Iran, in addition to their ritualistic and humanitarian characteristics , have a role in social and economic affair s and have remained stable within the economic, social and cultural structure of the society. Since graphic s is an art related to the community, the artists’ awareness of various cultural backgrounds and familiari ty with the identity of the society and its proper use is inevitable. The present research studies the presence of some of the most important symbols of Iranian festivals in poster s . Using a descriptive - analytic method , the following two questions are answ ered; what are the visual expression techniques implemented in designing poster s related to Iranian festivals? a nd how have Iranian festivals become figurative in contemporary posters? In response to the questions , it has been tried to identify the way to reflect Iranian festivals in poster s, and therefore the appearance of these symbols has been assessed. The aim of this study is to peruse the techniques that have been used by the designer to portray them. The present study has analy z e d 15 contemporary pos ters and has examined five important posters related to ancient Iranian festivals and found that the designer has directly used symbols related to each festival in most of the artwork s studied . In the analysis of the artwork s related to the celebrations, m ost of the general structure s of the artwork were of an original and combined form in detail. In these posters, artists have tried to communicate with the audience using techniques such as typography and printing , and visual elements such as rhythm, textur e, color, form , and symbols. This function has strong and weak points in expressing concepts. This research has been able to determine these points through the structure analysis of the posters .Keywords: Iranian Festival, Symbolism, Iranian Graphic Design, Poster Design, Visual Expression
-
Pages 81-104In recent decades, inconsistent growth in urban environment has had an impact on the quality of urban life, and historical and valuable textures, resulting in urban problems and forcing urban officials to adopt new approaches. Accordingly, refinement and improvement approaches have evolved over time with urban renaissance as the new approach. The current research assesses the quality of urban life in the historical context of Imam Ali Square in Isfahan, based on social, economical and physical criteria with urban renaissance. The research has used SWOT technique and Analytic Network Process (ANP) for the analysis. The research results showed a significant relationship between criteria and sub-criteria with an improved quality of urban life and the alternative of renaissance. The economic criterion was the most important element for improving the quality of life. The satisfaction level of the neighborhood criteria was for social quality, and the housing and land market criteria were considered for economy. Flexible development plan was considered as one of the important factors for monitoring new constructions and in urban renewal alternatives. The impact on the quality of life was also recognized in the study area. Finally, strategies such as balancing the functions of the texture by injecting business, tourism, etc., formulating urban planning rules, taking into account land economics, and monitoring the human system in new constructions were studied in order to avoid the depreciation of valuable buildings.Keywords: Quality of Life, Historical Texture, Urban Renaissance, Analytic Network Process, SWOT, Imam Ali Square in Isfahan


