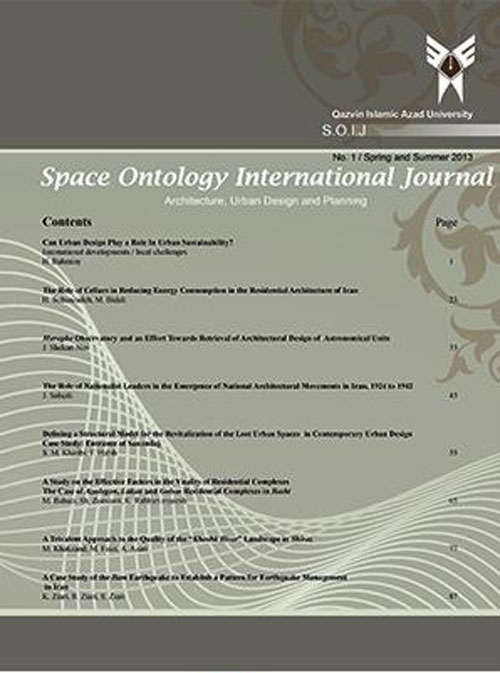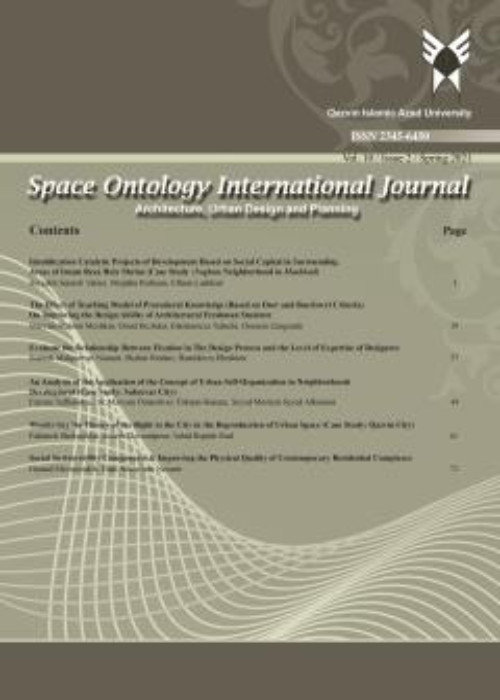فهرست مطالب

Space Ontology International Journal
Volume:9 Issue: 1, Winter 2020
- تاریخ انتشار: 1399/02/09
- تعداد عناوین: 6
-
-
Pages 1-11
The aim of the current study has been based on explaining the introduction of hidden and apparent factors in the context and ground of architecture, which can be influenced by it in the process of audience’s educability from a new aspect; therefore, the “data-based theory”, which is one of the newest qualitative research methods, was applied and in order to demonstrate its efficiency, Yazd faculty of Architecture was selected as the case study in order to explain the stages of conducting this research step by step. data analysis was carried out based on the three methods of open coding, axial coding, and selective coding. Then, according to the theories of Strauss and Corbin, the validation methods of qualitative research were applied. The findings of this research at the final stage indicated 28 open codes, 16 axial codes, and 6 selective codes and the paradigmatic pattern was organized as follows: 1. Causal variables, 2. Contextual variables, 3. Intervening variables, 4. Pivotal phenomenon, 5. Strategies, and 6. consequences and results. The results of this research indicate that by aligning the goals of academic education with executive principles, on the one hand, and recognizing the identity values in the evaluative view on place, on the other, we can accurately integrate the hidden and apparent capabilities of education in line with the audience’s psychological training.
Keywords: education, Sociability of Place, Environmental Psychology, vernacular architecture, Data-Based Theory -
Pages 13-36
School buildings forming a large part of the public buildings, are among the most important consumers of energy in Iran. Given the existing construction conditions, these buildings seem to have considerable potential for energy efficiency if the construction and design methods are reformed. Therefore, numerous researchers have analyzed geometrical factors influencing energy consumption in buildings, but few researchers have specifically and precisely studied building orientation. In this research, a two-classroom school with a simple and extendable plan, typical of hot and arid regions in Iran was studied. The objective is to conclude optimum orientation for minimum energy demand, taking into consideration the provision of a thermally comfortable environment inside. Building performance simulation (using Design Builder software) was applied to support design optimization. To this end, 72 models were simulated in different directions with a 5-degree variance, and the 10-degree range of the minimum annual energy consumption was obtained. Afterward, the simulation with the 1-degree variance was repeated using the same range and the results were compared. Finally, it was suggested that the model with the orientation of 109 degrees longitudinal yields the minimum energy consumption. Other methods of saving energy in this region were also discussed. Consequently, the comparison of the results revealed that the effect of building orientation on reducing annual energy consumption in Zahedan is noticeable, considering the number of typical buildings and life span of the buildings.
Keywords: Orientation, Energy efficiency, Computer Simulation, Schools, Zahedan -
Pages 37-45Housing is viewed as a collection of characteristics that are used to satisfy goals, such as comfort and visual quality. Identifying the most important functions of façadefaçade, results in improving quality. In this regard, the façade plays a crucial role in creating the borders of inner space in contact with its surroundings and can be considered as an interface. This study aimed to investigate and rank the most prominent functions of the façade in relation to the inside and outside of a home as a connector and barrier and find out the differences between the importances of façade functions of different indoor spaces of a home. The parameters were extracted through a theoretical study for the previous related studies, the functions of the façade were first investigated and categorized and then data was collected by using questionnaires completed by experts of housing design. The Delphi technique was used in this regard. In order to rankof the functions of a façade façaderegarding different interior spaces of the home, fuzzy TOPSIS technique, one of the approaches adopted in (MCDM), was used. Findings revealed that the key functions of the façade were sufficient daylight and good visual access for living room, control of natural ventilation and air flow for kitchen, privacy for the master bedroom and prevention of noise pollution and management of climate and natural disturbances for children bedroom. It also indicated that making connections with the outer space in the living room, kitchen, and hall are more important, however, in parents and children bedrooms, separation is significantly important.Keywords: Facade, Interface, inside, Outside, Fuzzy TOPSIS
-
The Impact of Lifestyle on Spatial Relations of Aristocratic Qajar Houses in Mazandaran and GolestanPages 41-50Lifestyle is a concept that generally includes social, economic, and cultural components. It has a great influence on the introduction of people behaviors and attitudes in a community. According to various scholars, lifestyle is closely related to the quality of life. An example of lifestyle is quality of location and living space affecting the architecture of house interior. This study aimed at investigating the effectiveness of aristocratic lifestyle in Qajar era in the spatial areas and relationships of their houses. Research method was historical and interpretive analysis. The data were based on library and field studies consisting of documents and narrations. To select the samples, all houses related to the Qajar period, which had documents and the possibility of field studies were provided, were investigated. In this study, nineteen houses in the Mazandaran and Golestan were selected which had the highest impact on the spatial relationships considering the change in lifestyle. The research results showed that lifestyle changes in the social, economic, and cultural areas have led to the development of architecture of houses, which are embedded in social relationships, family structure, economics, occupation and social identity and the impact of each of these components on the structure of spatial relationships. After reviewing the spatial layout of selected houses, justified graphs were used for their analysis based on space syntactic attitude and the houses of each Qajar period were compared This is the result that Houses in the Qajar era differ in the types of spaces and how they relate to each other and according to these differences are divided into different categoriesKeywords: lifestyle, spatial relations, Aristocracy, Qajar, Mazandaran
-
Pages 65-75Air pollution is a major concern and challenge of Tehran urban management. Various rules, regulations and laws had been codified with respect to this matter. Investigating the effectiveness of laws and regulations and the responsibility of the governmental trustee is one of the administrative and executive aspects of air pollution control that has received less attention than its technical and infrastructural dimensions. This study highlights the legal and executive challenges of air pollution and its related actors; the enforcement of laws and regulations concerning air pollution in the field of land-use and transportation has been addressed. The purpose of this article is to suggest an applicable (applied) framework embracing a descriptive-qualitative method. The following data has been extracted through documentaries, library studies, and semi-structured interviews. Finally, the role of each actor concerning air pollution has been analyzed in Tehran urban area using the actuator network theory by cluster analysis in UCI-NET6 software. Study of the feasibility of the reviewed laws and regulations illustrated that among 79 extracted substances, only 17.8% of those were fully completed. Moreover, 60% of laws have a single trustee and the remaining 40% is defined as a joint action between the systems. The 8, out of 20 main actors have been recognized who are the law trustees. These actors are responsible for carrying out 87 percent of all studied regulations. The results show that the Department of Environment, which is responsible for matters related to safeguarding the environment, has no significant role in implementing the air pollution regulations as the main body responsible for the air quality control, and it has no topological connection with other organs either. Sectorial and organizational views and lack of supervisory and punitive mechanisms and government issues implementing rules and regulations of for air quality control policies are the most important problems in the low realizability of policies and laws.Keywords: Laws, Regulations, air pollution, Transportation, land use, Tehran
-
Pages 77-91Sustainability as a predominant paradigm of 21st century, is adopted as the best approach to tackle the issues which threat the environment and people’s well-being. As cities in the world are places in which most of the population in the world settles, the best way of ensuring sustainability would be by observing a set of rules and regulations. There are various sets of urban regulations, rating systems, about sustainability in the globe with different names. In this article, six rating systems of ISCA, BREEAM, LEED-ND, CASBEE, Green star, DGNB were chosen to be evaluated. By this evaluation, one may determine their features as well as finding the most fitting rating system which can be employed to ameliorate present situation of Tehran which is a megalopolis and the capital of Iran. The rating systems were analyzed based on the ASTM E2432-17. The methodology selected for this research was qualitative since the research was exploratory, so structured interviewing applied to do so. Finally, the LEED-ND was recognized as the best rating system which is able to mitigate unsustainable issues of Tehran. Consequently, related rules and regulations in Iranian legal system were investigated to find out if there is anything on which one can rely on implement urban sustainable development or prevent urban unsustainability. Although the comprehensive plan of Tehran can cover a lot of ground of LEED-ND, it is absolutely essential that parliament of Iran pass special acts supporting urban sustainable development, because the regulations passed by authorities other than parliament cannot give a full guarantee to implement urban sustainable development.Keywords: Sustainable development in city, rating system, structured interview, pile sorting technique, obstacles of sustainable development in Tehran


