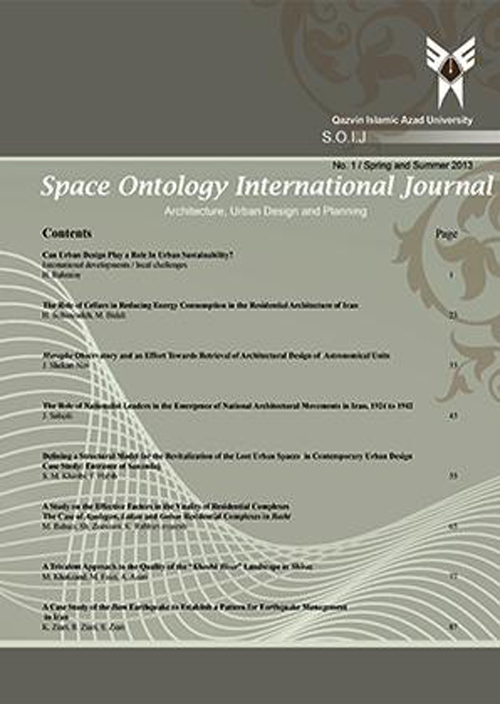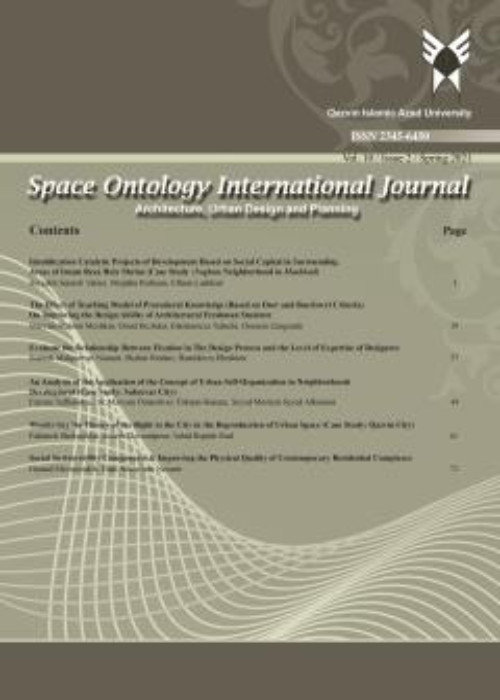فهرست مطالب

Space Ontology International Journal
Volume:9 Issue: 3, Summer 2020
- تاریخ انتشار: 1399/11/05
- تعداد عناوین: 7
-
-
Pages 1-14
Stressful life and reduced well-being have always been an issue of lifestyle in modern society. Constructing a multidisciplinary conceptual framework of environmental tranquility and quality of life is required for the field of architectural development, improved environmental quality, and enhanced human well-being. This paper reviews the main concepts of tranquility, environmental quality, and quality of life and presents examples of the relevant underlying conceptual models. Environmental tranquility has been researched quite broadly and therefore defined in a variety of ways. In this study, various definitions of the concept are reviewed and synthesized into a descriptive model based on the relationship among human needs, environment, and tranquility, depending on environmental, architectural, and urban features. The present study adheres to a qualitative exploratory design and uses content analysis based on an interpretive paradigm. For data collection, we employed a documentary and library method together with an argumentative approach to deepen the understanding of the issue and provide a descriptive model of environmental tranquility based on the theoretical grounds of tranquility in the fields of environmental psychology, social sciences, applied acoustics and landscape, and urban planning. The framework organizes the related concepts of environmental tranquility in relation to human needs in terms of spiritual, psychological, social, and physical environment features. Finally, the model of environmental tranquility is presented according to the authors' perception of previous models. In our suggested model, all environment types have reciprocal relationship with tranquility, and the highest type of tranquility is considered the Reassured Soul and Genius Loci that is more permanent and effective. Besides, the model depicts a multidimensional and conceptual definition of tranquility in relation to environment, human, and architectural-urban features. This study may offer helpful insights to stimulate new research, investigate multidimensionality, create operational definitions for quantitative studies, and guide semi-structured interviews for qualitative interdisciplinary studies.
Keywords: Environmental tranquility, Human needs, Architectural features, Urban features, Three-factor theory of emotions -
Pages 15-26Despite a large body of research on creativity in architecture, the concept of creativity as a multi-faceted phenomenon in design studios is still challenging. The present study aims to analyze the related literature and systematically categorize them to provide a conceptual framework to enhance creativity in design studios. By using a qualitative researcher method along with Sandelowski and Barroso's seven-step meta-synthesis model, the researchers attempted to conduct a systematic study on the previous literature. 579 articles published between 1999 and 2020 were selected by the relevant keywords dealing with aspects of creativity and its role in design studios. Having reviewed the titles and abstracts of these articles, around 60 papers were selected for the final review. The results suggested that the conceptual elements of creativity, including person, environment, process, and product, are very significant in creativity enhancement in design studios but these factors alone cannot promote students' creativity. Therefore, other factors, such as instructional interventions in teaching creativity with the aid of creativity support tools, as well as a continuous assessment of creativity during the creative process, can be very helpful in promoting creativity. Consequently, it was found that the creativity enhancement elements in design studios can be classified into three main categories: conceptual framework, interventions, and assessment.Keywords: Creativity, architecture, Enhancement, education, Design Studio
-
Pages 27-33The knowledge of Iranian vernacular structures is based on geometry, and there is a possibility of recreating such structural patterns aimed at producing movable structures. The purpose of this research was to utilize the patterns of vernacular structures to provide a lightweight structural model. The questions raised included how to create various forms based on the structural history of any regions, test their performance degrees, and propose a lightweight structure for them. To this aim, a simulation method was used to simulate "pa tu pa" arch structure via visual programming tools and "Grasshopper" plug-in in "Rhino Ceros" software. Then, to examine the suggested forms generated from the first phase, the structural analysis tools in "SAP2000" software were employed. Assuming various structural connections and examining four types of connections at the structural bases and members, the results indicated that a lightweight structure was feasible with rigid connections. Taking advantage of the mathematical-geometric logic of Iranian traditional structures can lead to production of forms that mark the history of traditional structures. In the current study, connection types were only investigated and parameters such as material types and construction methods can be studied in future research.Keywords: Vernacular structure, Iranian pattern, Pa Tu Pa arch, Lightweight structure, Structural connection
-
Pages 35-46
Abstract In 2013, UN-HABITAT provided the City Prosperity Index (CPI) to evaluate policies and guide urban decision-makers. Quality of life is one of the five dimensions of urban prosperity, which is one of the newest theories in the field of urban planning. The concept of urban quality of life has been invigorated in the wake of social welfare and social justice schools. In Iran, from the past, there have been several discussions and attempts to improve the urban quality of life. This paper identifies the indicators and factors affecting urban prosperity in the dimension of quality of life in Tabriz and then the urban areas of Tabriz based on Indicators of the quality of life associated with urban prosperity are ranked using the PROMETHEE model. The Consolidated Approach of AHP and PROMETHEE have been used for this purpose. GIS has been used to prepare the relevant maps, the AHP method has been used to weighing quality of life indicators associated with urban prosperity and, finally, the PROMETHEE model has been used to ranking quality of life in urban areas. The results of the study show that areas 2-3, 2-2 and 3-3 have high quality of life. And areas 7-6, 7-3, and 7-5 are in the last three places in terms of quality of life indicators associated with urban prosperity. It can be said that the findings from the research and ranking the PROMETHEE model are consistent with what is true in the city.
Keywords: quality of life, Urban prosperity, PROMETHEE model, Tabriz City -
Pages 47-60
Human is a small part of nature and with its constant presence in the natural environment, it was able to create an artificial and man-made environment tailored to its needs. Identifying structural components of nature and adapting them to the three dimensions of body, spirit and soul and their role in creating physical, functional and content components in architecture, is the beginning of the creation of man's interactive relationship with nature. Throughout history, the presence of meaningful components such as myths, beliefs, wisdom, logic, etc. has given this relationship a deeper meaning and led to the creation of various trends in architecture. The main purpose is identifying the dominant discourses in the society and their role in creating an interactive relationship between man and nature in the architecture of the Pahlavi period. Foucault's genealogy is research method and discourse analyses were used to analyze the data. Results of the research show that although the developments of the contemporary era have changed the nature of needs and modified the concepts of nature; but the presence of nature has played a key role in the structure of human life more than ever. In the Pahlavi period, the representation of nature in the architecture embodied the meaning and socio-political connections of power. During this period, political ideas, instead of being classified in the form of single thought patterns and traditions and imposed on society, came to the fore through the concepts of nature and under the influence of new discourses, leading to the normative acceptance of power in the society.
Keywords: Foucault's Genealogy, human, nature, architecture, Pahlavi period -
Pages 61-70Noise pollution is one of the most important features of architectural spaces having a great impact on the comfort of residents. Therefore, providing appropriate and sustainable solutions for noise pollution control is essential. Today, with the use of man-made synthetic materials, it has been tried to improve the sound performance of buildings. The purpose of this study is to show the characteristics of plants for noise absorption and noise reduction and to find suitable species to use in interior walls of buildings to reduce noise pollution between the two adjacent spaces. Library studies were first used to identify plants and their morphology in order to identify plant species with these characteristics. Adaptability of acoustic principles to plant tissue was also assessed, and then the species morphological parameters were extracted through laboratory calculations and measurements using scales, calipers and AutoCAD software. The results showed that Nephrolepis Exaltata (Boston ferns) has more sound absorption. As a result, the sound absorption can be improved by the use of covered walls. It can also be assumed that non-native species present in Iran exhibit better sound absorption than native speciesKeywords: Acoustics, Noise Reduction, plants, Ferns, Interior space
-
Pages 75-83
Culture and social relations play a significant role in the formation of the structure of vernacular housing of any region, especially in the Islamic countries where privacy has a considerable effect on the vernacular culture, and consequently, on the house’s structure. Among the house spaces, the kitchen is more affected than other spaces by such issues so that its relations pattern with other spaces and its establishment in the complex can be directly considered as a result of the importance of this space and its privacy in different cultures, i.e. the definition of this space in different cultures. Thus, in this study, the logical reasoning approach and space syntax that are among the known methods in the social logic of space have been used to achieve the social-cultural concept of kitchen space. The social logic of space is a method to discover the cultural-social relationships lying in the complex’s plan, and it extracts the concepts of privacy, the relation and connection of the spaces, the degree of space integration, access hierarchy, and permeability of spaces through converting the plan of complex to a graph.The strategy of this study is case study, and since the credibility of the results of this strategy is its repeatability, the research has been repeated in4 samples. By drawing justified graph for the samples, the values of three criteria of depth, relative depth, and integration have been observed. Kitchen of the vernacular house of Qeshm, despite the imagination of some on the Islamic house kitchen has not been a latent and private space beyond the living spaces and at the end of the house; it is a space between the private- semi-public space that has been linked constantly to other living spaces of the complex through access hierarchy including chamber, wind catcher room, and private room.
Keywords: Space Syntax, Kitchen, Qeshm


