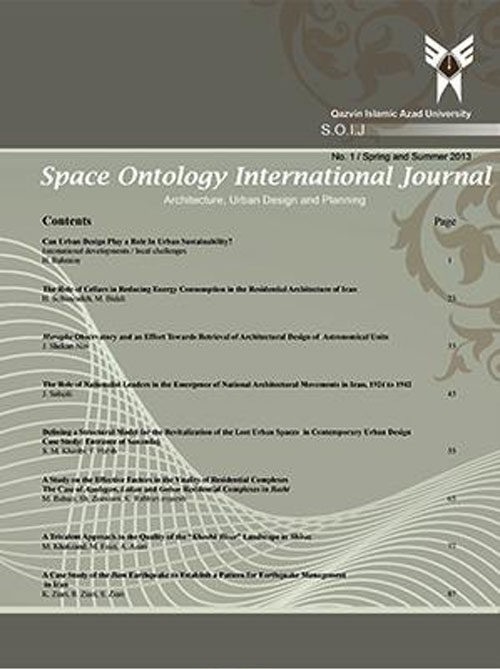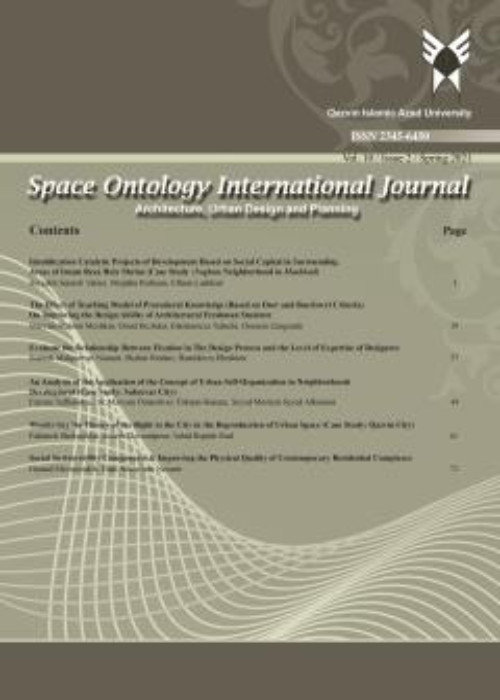فهرست مطالب

Space Ontology International Journal
Volume:10 Issue: 4, Autumn 2021
- تاریخ انتشار: 1400/09/28
- تعداد عناوین: 7
-
-
Pages 1-18Nowadays, due to the ever growing number of universities and institutions for higher education in recent years, the social requirements of students have not been adequately addressed; and in many cases, residential buildings, have been converted into higher education institutions regardless of the social demands of students. Therefore, social participation, as one of the fundamental principles of solidarity and social interactions, has largely been neglected, which will have negative consequences such as decreased efficiency and learning among students. This study attempts to investigate the role of sense of belonging to the symbolic architectural elements on promoting the social participation of architecture students within educational settings. Accordingly, it was intended to utilize a combination of syntactical analysis, the empirical observation of student activities on campus, and semi-structured interview to estimate the role of intervening variables such as sense of belonging to the symbolic architectural elements in promoting students' social participation. The findings of this study indicate that in most of the studied cases, the students' sociability level for social participation is in accordance with the integration value of their spatial configuration. However, the conducted field observations revealed that some spaces, despite having a low degree of integration due to the presence of specific symbolic architectural elements, encouraged the formation of attractive crowded student communities. Also, such symbolic architectural elements can have an indirect influence on the students’ social participation within the campus through stimulating their sense of belonging. The implication of this study highlights the importance of on-campus teaching systems.Keywords: Educational setting, Place attachment, sense of belonging, Social Participation, Space Syntax
-
Pages 19-29
The interaction and balance between fractal components, which maintain to function in nature in perfect harmony with the highest efficiency, has been the source of inspiration for architects in different eras. Today, contemporary Iranian architecture needs a comprehensive study and familiarity with world issues, hence the Khayyam’s mausoleum was chosen. the main purpose of this article is to analyze the geometry and numerical calculation of the fractal size of the building and its semantic knowledge in the contemporary building, which leads to finding the architect’s goals of how to design these forms and common concepts with Islamic architecture. After achieving how to use Islamic elements in a contemporary monument, we come to the interrelationship between fractal geometry and architectural design.With the box-counting technique, the fractal dimension was calculated by checking the two-dimensional plates in 4 different scales from the largest to the smallest scale to prove its decimal dimension. Then, information was collected by descriptive-analytic method and after determining the common features between fractal forms with analytical and comparative process, the obtained quantitative data resulted in extracting similar cases from the building. Finally, the relationship between the characteristics of fractal geometry and the architecture of the tomb was proved and the obtained patterns were matched with the concepts of self-similarity, iteration (proportion and symmetry), micro scale and non-integer dimension. The elements used such as tiled ornaments, the Islamic star and Shamsa, domed-shaped roof, regular numerical pattern of geometric shapes with symbolism, unity in diversity, infinity and dynamism are reminiscent of Islamic architectural style. Furthermore, fractal has been used in three methods conceptual, mathematical and intuitive, and has been manifested in both structural and aesthetic aspects.
Keywords: Fractal geometry, fractal dimension, Box-counting, Fractal’s application, Khayyam’s Mausoleum -
Pages 31-46Many scientific sources agree that indigenous architecture, in terms of shape and function, is best suited to its environment. In this architecture, climatic conditions, access to materials, culture and beliefs of residents play an important role in the formation of the outer wall, the arrangement of ancillary spaces and decorative features. This architecture has a unique feature in the Pamir Mountains of Afghanistan in the face of wildlife, different cultures and harsh climatic conditions. The approach of the two Wakhi and Kyrgyz immigrant communities in the region is quite different in their adherence to traditions. However, in the Wakhan Valley, the transfer of experiences between farmers and herding nomads has created a new kind of architecture that is still introverted. To study the formation of this architecture, descriptive-analytical method has been studied on library resources, maps, statistical data, reports and field images. This study showed that indigenous architecture, in a wise introverted way, is based on both maintaining the internal warmth of the house and socio-cultural relationships. Symbols are influenced by the nature, history and culture of neighboring civilizations and have evolved over time. However, this architecture plays an important role in creating interaction and social stability in this region. Communities in residential, religious and burial buildings have also paid attention to available materials and adaptation to land form. Despite efforts to adapt to very cold climates in both types of homes, buildings and tents, there are limitations to receiving lighting and ventilation.Keywords: Vernacular, mountain, Cold climate, Symbols, Cross culture
-
Pages 47-65
Novel and advanced daylighting strategies and systems can noticeably decrease artificial lighting consumption and considerably improve light quality in the interior environments. In modern architecture, employment of rooflights is prevalent since they transmit daylight into deep plans or spaces lacking facade. Although, the use of this system is more common in temperate and cold climates, because of its severe thermal effects, it can be used in all the climates by innovative design strategies. Proper design of rooflights can significantly reduce energy use of lighting, heating, and cooling. Accordingly, the present study was designed to present an overview of toplighting field surveys conducted between 1984 and 2021. In this review study, analytical methods, efficient design parameters, and their effects on daylight and energy performance of the rooflights were investigated. These parameters include rooflight and indoor environmental conditions. Reviewed studies have utilized various methods such as analytical formulae, computer simulation, and experimental designs to investigate performance of the rooflight. The key point is finding or designing a proper state of toplighting in order to increase energy efficiency of the building while improving visual comfort. Also, studying effective rooflight design parameters presents practical guidelines for future studies.
Keywords: toplighting, skylight, atrium, design parameter, daylight performance -
Pages 67-80
Due to economic growth and demographic expansion in cities, cities face multitude of challenges. With the rising challenges, there is a need for integrated urban management approach to manage public affairs in the cities. This approach will provide a holistic solution to these problems’ cities are facing. The economic growth has created social, environmental and societal changes in the cities. To solve these problems new tools, technology and policies are required to coordinate and integrate environmental, economic, social factors in relation with urban areas to study and manage growth and solve potential problems.The present study is aimed to investigate the current model of integrated urban development management system from the perspective of urban planning in Bandar Abbas in a Descriptive-Analytical Method. The data of this research have been collected from various sources (library, documentary, electronic, various field sources). The sample size is 40, and the sample size is collected from urban planning experts based out of Bandar Abbas and Tehran. Analysis of qualitative results has been performed using the SWOT model. Based on the results, 14 various factors were identified as strengths, 38 factors as weaknesses, 9 factors as opportunities and 20 factors as threats. According to the results, the most important strength is, citizens increasing expectations from municipality to provide services. The important weakness is citizens not having knowledge and duties as a citizen, municipalities and neighboring countries. The most important threat is the influence of ethnic subcultures in the city and cultural conflicts. According to this analysis, the most important priority is to develop and set up good urban management practices and moving towards an integrated approach of urban planning.
Keywords: urban management, Urban Integrated Management, Urban Development, Bandar Abbas -
Pages 81-96Regarding the importance of the landscape as part of the nature and a dynamic and complex ecosystem, urban metabolism has been used in this research as a tool to evaluate and control ecosystem services. Firstly, the indicators of the urban landscape and metabolism were reviewed in the authentic books and articles and then the factors affecting the control of metabolism in the urban landscape were explained. Moreover, since landscape has a multifaceted approach, that required multidimensional planning and management; in order to create a conceptual model that fully would express the relationship between urban landscape metabolism and landscape information modeling, we needed to use a management strategy. In order to meet this challenge, Thompson and Martin management strategy models were used because both aspects of landscape information modeling and urban metabolism control on sustainability path were examined simultaneously in this method; and finally, public preference was measured in order to achieve sustainability and establish a perfect balance at the end of the process.Keywords: Urban metabolism, landscape sustainability, LIM, Ecosystem Services, public preference
-
Pages 97-103Analyzing the evolution of architectural plans has long been an issue of interest to all researchers and designers around the world, so how to create and develop traditional architectural spaces has been examined many times by researchers, but most of these studies have limitations in the number of plans or algorithms or data analysis methods. Now the question arises as to what method and tools can be used to create a process to provide a more comprehensive evolution and classification of traditional architectural plans, and therefore the ultimate goal of the research is to investigate and present a new classification, based on simultaneous processing of available data in these plans. But to achieve this goal, a distinct and combined research method has been used that includes quantitative, analytical and historical methods. In fact, the research hypothesis is based on the fact that with the help of image processing algorithms and mathematical formulas and numerical data in the plan, the purpose of the research can be achieved. Finally, the findings of this research show that it is possible to compare a large number of plans simultaneously by distance measurement method and using artificial intelligence and to extract a pattern from common and uncommon space dimensions.Keywords: similarities, spatial relationships, distance measurements, house plans


