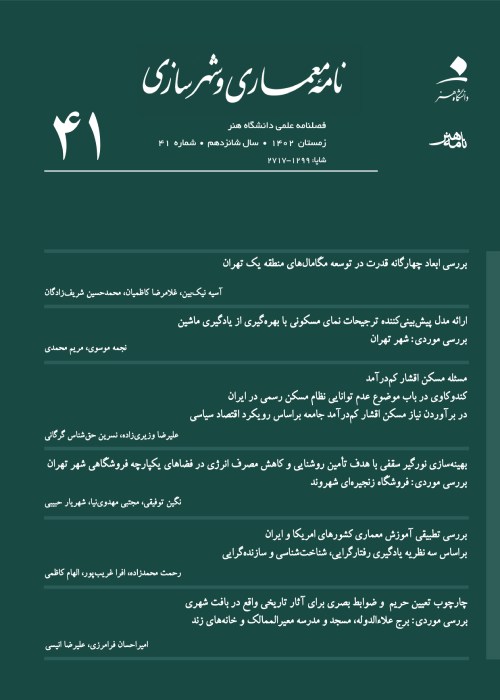Comparative Analysis of Designing Towers in Islamic Architecture: From Qabus-dome Tower in Iran to KLCC in Malaysia
Author(s):
Abstract:
Islamic architecture has been developed very well within a vast geographical world of Islam. Studying the evolution of the valuable structures, built since 1000 years ago in different parts of the Islamic world indicates that there is a valuable potential in traditional Islamic architecture to be considered in developing contemporary architecture. Among these valuable structures, the designs of various types of minarets and tombs are considered to be studied and analyzed in this paper. The minaret which means the place of light was built as a landmark and monumental structure. They were built to help passengers finding their ways and also as a memorial related to the kings and their builders. They were also built as a part of mosques from where Muslims were called to pray in the right times. According to a viewpoint some towers like Qabus tower were built as tombs. Today minarets are transformed to towers with a bigger plan and greater different function like Petronas Twin Towers (KLCC). In this regard the process of tower design (minaret) from Qabus tower, Jam minaret and Qutb minaret have been studied and their impact on each other has been analyzed and their relation with Petronas tower has been mentioned. Comparative analysis of these towers and Tomb shows that designing the façade of Petronas Twin Towers has been under impression of designing the plan and façade of Qutb Minar in India. Qutb Minar itself was constructed under impression of Jam Minar and Qabus tower and Aliabad Tomb in Iran (all built before 13th AD). Qutb Minar and the other towers which affected the form of Qutb Minar are the samples of Islamic architecture, so it can be also said that Petronas Twin towers have been constructed as a sample of evolution of Islamic architecture. The outline plan of all these towers are almost circle and as it is shown in studying the evolution of these towers, the façade of Qabus tower has angular grooves, and Jam Minar’s façade is circular and decorated with projected brick works (Names of the God and the verses of Quran). There is a combination of angular and rounded grooves in Qutb Minar’s facade and Aliabd Tomb in Iran. The façade of Qutb Minar’s has been decorated with cream and rosy stone (names of the God and the verses of Quran). It seems that the design of façade in KLCC has been under the effects of the towers and the tow that mentioned above. The materials which are used in façade of Petronas Twin Towers are glass and metal (steel and aluminum) instead of brick and stone. These materials are used because of their brightness and consistency as well as their availability. This research has a message to Islamic architects (and the other ones too), who want to design with respect to Islamic architecture, that if they do adequate research about the chronology of Islamic architecture and its design creation in the past, they can do successful design to get international opportunity like the architect of Petronas Twin Towers.
Keywords:
Language:
Persian
Published:
Journal of Architecture and Urban Planning, Volume:3 Issue: 5, 2010
Page:
135
magiran.com/p1161685
دانلود و مطالعه متن این مقاله با یکی از روشهای زیر امکان پذیر است:
اشتراک شخصی
با عضویت و پرداخت آنلاین حق اشتراک یکساله به مبلغ 1,390,000ريال میتوانید 70 عنوان مطلب دانلود کنید!
اشتراک سازمانی
به کتابخانه دانشگاه یا محل کار خود پیشنهاد کنید تا اشتراک سازمانی این پایگاه را برای دسترسی نامحدود همه کاربران به متن مطالب تهیه نمایند!
توجه!
- حق عضویت دریافتی صرف حمایت از نشریات عضو و نگهداری، تکمیل و توسعه مگیران میشود.
- پرداخت حق اشتراک و دانلود مقالات اجازه بازنشر آن در سایر رسانههای چاپی و دیجیتال را به کاربر نمیدهد.
In order to view content subscription is required
Personal subscription
Subscribe magiran.com for 70 € euros via PayPal and download 70 articles during a year.
Organization subscription
Please contact us to subscribe your university or library for unlimited access!


