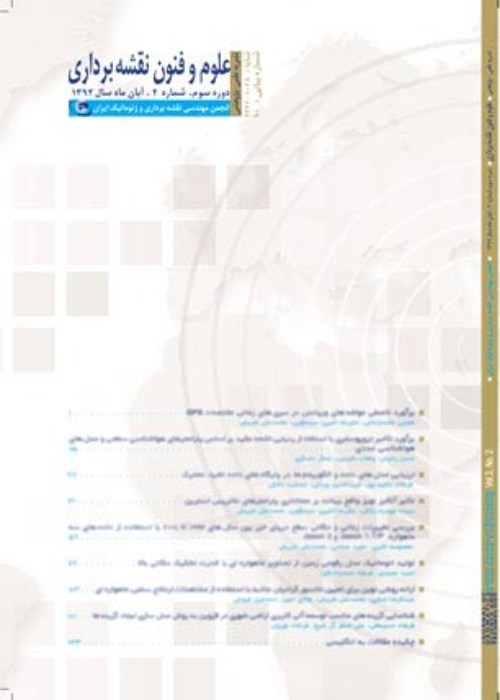Building Reconstruction Based on the Data Fusion of Lidar Point Cloud and Aerial Imagery
Author(s):
Abstract:
Today, 3D models of urban as one of the most important information are needed in many engineering applications such as urban planning, virtual tourism, navigation and emergency response. In recent years, by introducing the LiDAR system and using the 3D geo-referenced data, different methods have been proposed for 3D building modeling. Due to direct accessibility of 3D coordinate of LiDAR points, planar patch’s mathematical equations of building roofs could be determined accurately. However, extracting the edges and boundary of buildings with high accuracy from LiDAR points is a difficult task and will not be always precise. In new aerial laser scanning systems, in addition to using laser to adopt 3D point’s cloud of surface features, equipped by high resolutions small format RGB camera. So besides spatial data of features, RGB and spectral information are also available. In this research a method based on fusion of LiDAR point cloud and aerial image data sources has been proposed. In this study, firstly by using 2D plane (building footprint), points located inside polygon of each building are extracted from the overall scatter, individually. In the next step, the mean shift clustering algorithm applied to the points of different buildings in the feature space. Finally the segmentation stage ended with the separation of parallel and coplanar segments. Then using the adjacency matrix, adjacent segments are intersected and inner vertices are determined. In the other space, the region of any building cropped in the image space and the mean shift algorithm applied to it. Then, the lines of roof’s outline edge extracted bythe Hough transform algorithm and the points obtained from the intersection ofthese lines transformed to the ground space. Finally, by integration of structuralpoints of intersected adjacent facets and the transformed points from image space, reconstruction performed. In order to evaluate the efficiency of proposed method, buildings with different shapes and different level of complexity selected and the results of the 3D model reconstruction evaluated. The results showed credible efficiency of method for different buildings.
Keywords:
3D Model , Reconstruction , LiDAR , Image , Segmentation , Mean Shift
Language:
Persian
Published:
Journal of Geomatics Science and Technology, Volume:3 Issue: 4, 2014
Page:
103
magiran.com/p1319841
دانلود و مطالعه متن این مقاله با یکی از روشهای زیر امکان پذیر است:
اشتراک شخصی
با عضویت و پرداخت آنلاین حق اشتراک یکساله به مبلغ 1,390,000ريال میتوانید 70 عنوان مطلب دانلود کنید!
اشتراک سازمانی
به کتابخانه دانشگاه یا محل کار خود پیشنهاد کنید تا اشتراک سازمانی این پایگاه را برای دسترسی نامحدود همه کاربران به متن مطالب تهیه نمایند!
توجه!
- حق عضویت دریافتی صرف حمایت از نشریات عضو و نگهداری، تکمیل و توسعه مگیران میشود.
- پرداخت حق اشتراک و دانلود مقالات اجازه بازنشر آن در سایر رسانههای چاپی و دیجیتال را به کاربر نمیدهد.
In order to view content subscription is required
Personal subscription
Subscribe magiran.com for 70 € euros via PayPal and download 70 articles during a year.
Organization subscription
Please contact us to subscribe your university or library for unlimited access!


