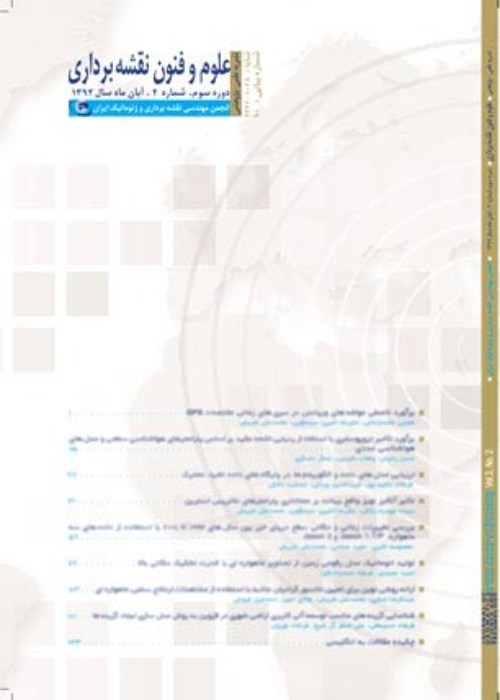Extraction and 3D Reconstruction of Buildings Using LiDAR Data and Aerial Image
Author(s):
Abstract:
This paper introduces an approach to detect and 3D reconstructs buildings using aerial imagery and LiDAR data. This research consisted of three phases, building detection, 2D building outline reconstruction and 3D building reconstruction. In phase building detection, firstly off-terrain objects including trees and buildings are extracted from LiDAR data. Secondly Support Vector Machines (SVMs) Algorithm is employed to differentiate trees and buildings. Training data which are used in SVMs are choose in semi-automatic procedure. After eliminating trees, K-means clustering algorithm is used to separate buildings which are not in same elevation. Results are showing our building detection method was successful in detection of small and large buildings. Completeness, Correctness and Quality for building detection results respectively are 86.60%, 99.10% and 85.92%. In phase 2D building outline reconstruction, firstly, the building boundaries have been vectorized. Then produced boundaries are generalized and unnecessary line segments are removed. After generalization, a new approach is used to build orthogonal buildings. In this research, 3D building reconstruction is done in LOD2. For detection of roof structure of buildings, the parameters of plane that have been fitted to LiDAR points within each kernel is obtained. With considering these parameters as features of each building, ISO-Data clustering has been done. The results of this clustering represent the planar surfaces of each building. So, a plane is fitted to each class (planar surface) with least squares method. Then, within the boundaries of each building, roof patches which have similar plane parameters and are close together are merged. Plane parameters of integrated roof patches again are determined. Finally, 3D models of buildings have been reconstructed with intersection of planar surfaces and obtaining of vertex points of each building. Elevation and total RMS values of specified planes for roof structure of buildings respectively are 0.4 m and 0.9 m.
Keywords:
Language:
Persian
Published:
Journal of Geomatics Science and Technology, Volume:4 Issue: 3, 2015
Pages:
167 to 186
magiran.com/p1375792
دانلود و مطالعه متن این مقاله با یکی از روشهای زیر امکان پذیر است:
اشتراک شخصی
با عضویت و پرداخت آنلاین حق اشتراک یکساله به مبلغ 1,390,000ريال میتوانید 70 عنوان مطلب دانلود کنید!
اشتراک سازمانی
به کتابخانه دانشگاه یا محل کار خود پیشنهاد کنید تا اشتراک سازمانی این پایگاه را برای دسترسی نامحدود همه کاربران به متن مطالب تهیه نمایند!
توجه!
- حق عضویت دریافتی صرف حمایت از نشریات عضو و نگهداری، تکمیل و توسعه مگیران میشود.
- پرداخت حق اشتراک و دانلود مقالات اجازه بازنشر آن در سایر رسانههای چاپی و دیجیتال را به کاربر نمیدهد.
In order to view content subscription is required
Personal subscription
Subscribe magiran.com for 70 € euros via PayPal and download 70 articles during a year.
Organization subscription
Please contact us to subscribe your university or library for unlimited access!


