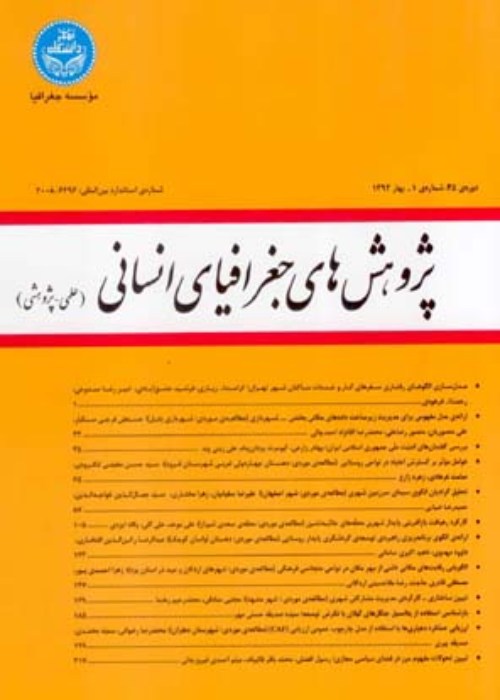Spatial Distribution of Residential Landuse in Urban Density and a Review of Its Role in Sustainable Development Using GIS (Case Study: Miandoab City)
Author(s):
Abstract:
Introduction
Residential land use as the most important urban usage involves supporting activities, for basic and everyday needs of residents, covers most of the areas in cities, and constitutes significant and various domain. In other words, besides physical location, residential land use involves the entire residential environment including all basic needs, services and facilities for family welfare and employment, education and health care plans. Importance of housing and residential usage in urban environment is to the extent that it is proposed as one of the community development indicators and yet is considered as the criterion to improve the living space quality. On the other hand, a large part of the construction of residential buildings is life forms. It is important to study housing, residential density, and the planning. With a comprehensive view of all aspects of planning, housing, weather and natural conditions, socio-cultural and economic factors should be considered in urban management. Residential users refer to the levels based on the land use map for construction of residential units. The distribution and balanced development of residential land use have most important influence in city area. The important point in residential usage is social and environmental imperatives. Finally, improper location of these spaces can lead to poor service and environmental problems. This may cause uneven density in the city. Density level as a criterion for the establishment of population and urban infrastructure development projects is of great importance. Optimum density shows a control variable and show that it can provide enough air and open spaces for all housing units, enough space for all the necessary facilities and services in urban and community and create a sense of openness and security private area for residents. Thus, the density is discussed as one of the most important concepts in urban planning and urban planning decision-making. Methodology
In present study, through a “inductive, descriptive-analytical” approach, in addition to assessment of the current situation, distribution of residential spaces and transmittal of Miandoab city are investigated in urban density including net residential density, net urban density, gross urban density, and building residential density. Then, in addition to comparison of residential usage situation in Miandoab city with specific standards and the density of the mentioned types, we determined requirements to the residential usage in different city areas. Miandoab city because of high immigration and incorporation of surrounding villages are connected to the legal limits of the city, with different densities in different areas of the city. In other words, land prices in some areas of the city have been increased in density. However, the regions surrounding the city are far lower in density. The major reason is the culture of village life among the city limits in recent years. Therefore, this study will attempt to continue with the study of various densities in Miandoab. Results And Discussion
In this study, we tried to evaluate the distribution and dispersion of residential uses in Miandoab Meanwhile, per capita density in residential, construction, municipal, and other uses.. The results showed that the net residential density in the Miandoabnb city leave areas between 201 to 250 people. This represents a large residential area more open and horizontal expansion of the city and is vacant land within the city limits. This can result in a net density of urban population the highest density regions with densities of 50 to 100 people has occupied 86.46 percent of the city. The net density of 201 persons or more in Sect city, a small percentage of the city, is made of % 4.8. These areas are located in the old tissue and downtown commercial center of the city. Most trips within urban areas can lead to heavy traffic in urban areas. Therefore, this part of the plan seems to be required. More than half the city has a density of less than 50. This implies that in addition to gardens and vacant lands within the city limits, it covers surrounding villages in the area and residents of urban residential environment are unconventional. Conclusion
The results showed that the highest density of residential construction in Miandoab density is between 30 and 50 people. In othe words, the cost of land in some areas has prompted an increase in the density in the city while rural areas contain rather less density. This indicates the presence of open spaces in residential areas. The main reason is the join of the villages around the city in recent years. These areas are located on the outskirts of the city.Keywords:
Language:
Persian
Published:
Human Geography Research Quarterly, Volume:47 Issue: 93, 2015
Pages:
529 to 541
magiran.com/p1456994
دانلود و مطالعه متن این مقاله با یکی از روشهای زیر امکان پذیر است:
اشتراک شخصی
با عضویت و پرداخت آنلاین حق اشتراک یکساله به مبلغ 1,390,000ريال میتوانید 70 عنوان مطلب دانلود کنید!
اشتراک سازمانی
به کتابخانه دانشگاه یا محل کار خود پیشنهاد کنید تا اشتراک سازمانی این پایگاه را برای دسترسی نامحدود همه کاربران به متن مطالب تهیه نمایند!
توجه!
- حق عضویت دریافتی صرف حمایت از نشریات عضو و نگهداری، تکمیل و توسعه مگیران میشود.
- پرداخت حق اشتراک و دانلود مقالات اجازه بازنشر آن در سایر رسانههای چاپی و دیجیتال را به کاربر نمیدهد.
In order to view content subscription is required
Personal subscription
Subscribe magiran.com for 70 € euros via PayPal and download 70 articles during a year.
Organization subscription
Please contact us to subscribe your university or library for unlimited access!


