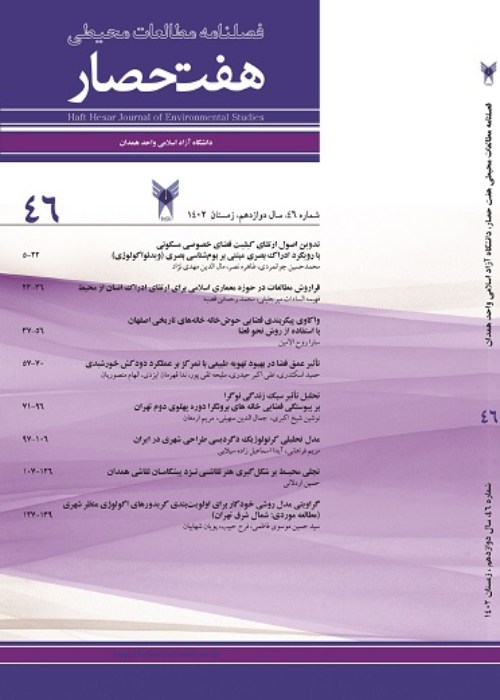Evaluating Climatic Compatibility of Formal Parameters in Laft City's Vernacular Settlements based on the Mahoney Tables
Author(s):
Abstract:
Bioclimatic design by definition satisfies the needs of human beings. It considers climatic conditions, uses techniques and materials available in the region and attempts to integrate the building with its surroundings, which contributes to the architectural identity of the district. Scarcity of fossil fuels and the resulting pollution have turned the need for using vernacular construction solutions, to the main concerns of urban planners and architects. This is particularly more crucial in rural areas with fewer resources. The vernacular buildings are a product of the accumulated experience and practice of many centuries and can constitute a continuous source of knowledge. The traditional builders understood bioclimatic aspects of building physics and it made them aware of the consequences of design choices. In order to progress in the future of architecture and sustainable building, we must first gain knowledge of the past and employ these strategies to achieve optimum energy efficiency. Its hard to claim that vernacular constructions are completely compatible with climatic conditions; hence Proper observance of their orientation, placement of spaces and openings area (door and window), is necessary before using them as the design patterns.
Qeshm Island is situated in hot and humid climate of northern cost of Persian Gulf; with its drastic humidity level, this island has one of the toughest climates of the world. Applying the vernacular solutions for creating tolerable microclimate, is the most effective way to exploit natural means and depend less on mechanical techniques and consequently, reducing building energy consumption. The aim of the study is to assess, both qualitatively and quantitatively, the climatic design aspects of vernacular houses of Qeshm, in order evaluate the compatibility of these structures with climatic conditions. Hence, this study recognizes the bioclimatic approaches explored and exploited by vernacular inhabitants of Qeshm Island and more specifically Laft village in north of Qeshm by quantitative and qualitative analysis of fifty vernacular settlements situated in ancient rural context of this village. Considered climatic factors are studied in four main categories introduced by Mahoney tables: Building settlement. (Building orientation and spatial settlement pattern), Air movement (floor plan form), spacing and openings. Surveying mentioned parameters in fifty vernacular samples, outlines Laft vernacular houses as below: The dwellings designed in a linear pattern which include only one layer of rooms. Dwellings are oriented on East-West axis with up to 30 degree inclination to east. In order to compare these characteristics with Mahoney criteria for designing in this climate, Pattern of Laft vernacular houses are evaluated with SPSS software, one sample t test. The results proved that construction patterns including orientation of building, spacing and floor plan form are consistent with bioclimatic suggestions derived from Mahoney tables.
Qeshm Island is situated in hot and humid climate of northern cost of Persian Gulf; with its drastic humidity level, this island has one of the toughest climates of the world. Applying the vernacular solutions for creating tolerable microclimate, is the most effective way to exploit natural means and depend less on mechanical techniques and consequently, reducing building energy consumption. The aim of the study is to assess, both qualitatively and quantitatively, the climatic design aspects of vernacular houses of Qeshm, in order evaluate the compatibility of these structures with climatic conditions. Hence, this study recognizes the bioclimatic approaches explored and exploited by vernacular inhabitants of Qeshm Island and more specifically Laft village in north of Qeshm by quantitative and qualitative analysis of fifty vernacular settlements situated in ancient rural context of this village. Considered climatic factors are studied in four main categories introduced by Mahoney tables: Building settlement. (Building orientation and spatial settlement pattern), Air movement (floor plan form), spacing and openings. Surveying mentioned parameters in fifty vernacular samples, outlines Laft vernacular houses as below: The dwellings designed in a linear pattern which include only one layer of rooms. Dwellings are oriented on East-West axis with up to 30 degree inclination to east. In order to compare these characteristics with Mahoney criteria for designing in this climate, Pattern of Laft vernacular houses are evaluated with SPSS software, one sample t test. The results proved that construction patterns including orientation of building, spacing and floor plan form are consistent with bioclimatic suggestions derived from Mahoney tables.
Keywords:
Language:
Persian
Published:
Haft Hesar Journal of Environmental Studies, Volume:5 Issue: 18, 2017
Page:
69
magiran.com/p1667027
دانلود و مطالعه متن این مقاله با یکی از روشهای زیر امکان پذیر است:
اشتراک شخصی
با عضویت و پرداخت آنلاین حق اشتراک یکساله به مبلغ 1,390,000ريال میتوانید 70 عنوان مطلب دانلود کنید!
اشتراک سازمانی
به کتابخانه دانشگاه یا محل کار خود پیشنهاد کنید تا اشتراک سازمانی این پایگاه را برای دسترسی نامحدود همه کاربران به متن مطالب تهیه نمایند!
توجه!
- حق عضویت دریافتی صرف حمایت از نشریات عضو و نگهداری، تکمیل و توسعه مگیران میشود.
- پرداخت حق اشتراک و دانلود مقالات اجازه بازنشر آن در سایر رسانههای چاپی و دیجیتال را به کاربر نمیدهد.
In order to view content subscription is required
Personal subscription
Subscribe magiran.com for 70 € euros via PayPal and download 70 articles during a year.
Organization subscription
Please contact us to subscribe your university or library for unlimited access!


