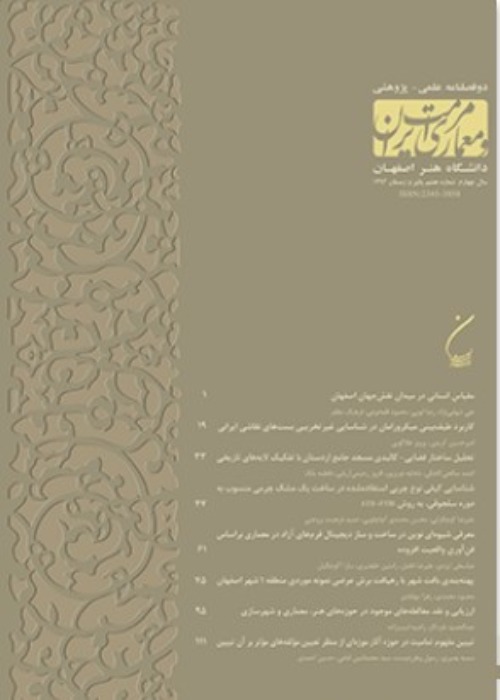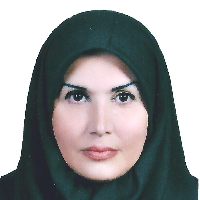Formation of the Square and Royal Complex of Esfahan in Safavid Era "The theory of gradual movement from a local center to a governmental capital"
Author(s):
Article Type:
Research/Original Article (دارای رتبه معتبر)
Abstract:
The square and royal complex of Esfahan in Safavid era are one of the glorious examples of Iranian architectural history. So far many researchers have been trying to unveil the mysteries of such great architectural design. Some scholars believe that the construction of this complex has been carried out with a predetermined design; however, a comprehensive and realistic view can be achieved by considering historical documents written during the same time, and analyzing their correlations to the archaeological explorations and Iranian political events of that era. Understanding the exact process of safavid urban design and interventional policies in deal with the old urban context requires the examination of the above domains in a comparative way. In this regards, the qualitative and historical nature of this research has been conducted via analytical, descriptive, and comparative methods.
The investigation conducted in this research shows that the design of the complex was influenced by the political and social context, and it has not been happened at once but developed in three separate stages: "The first stage", prior to the assignment of Isfahan as a capital city, the purpose of the Naghsh-e-Jahan construction was to create a leisure place. "The second stage", after Isfahan was appointed as a capital city, the construction around the square were speeded up because of the social and political reasons. At this time due to the failure of restoration commercial projects around the Old Square, The king ,Shah Abbas I, decided to expand the Naghsh-e-Jahan square with the commercial purpose. the square and the royal complex were connected to Hazar Jarib garden (Shah Abbas garden), located in the southern part of the city, by Chahar-bagh Blvd. At last, several complementary projects were introduced with the purpose of Glorifying of the square. They were resulted in several magnificent urban constructions such as Shah Mosque, the facade of Qaysariya, the completion of Alighapou palace and the emergence of new urban context which benefit from non-interest governmental loans.
The study leads us to this theory that the design and construction of the complex has started from a local center and gradually expanded to a governmental capital during the Safavid dynasty.
The investigation conducted in this research shows that the design of the complex was influenced by the political and social context, and it has not been happened at once but developed in three separate stages: "The first stage", prior to the assignment of Isfahan as a capital city, the purpose of the Naghsh-e-Jahan construction was to create a leisure place. "The second stage", after Isfahan was appointed as a capital city, the construction around the square were speeded up because of the social and political reasons. At this time due to the failure of restoration commercial projects around the Old Square, The king ,Shah Abbas I, decided to expand the Naghsh-e-Jahan square with the commercial purpose. the square and the royal complex were connected to Hazar Jarib garden (Shah Abbas garden), located in the southern part of the city, by Chahar-bagh Blvd. At last, several complementary projects were introduced with the purpose of Glorifying of the square. They were resulted in several magnificent urban constructions such as Shah Mosque, the facade of Qaysariya, the completion of Alighapou palace and the emergence of new urban context which benefit from non-interest governmental loans.
The study leads us to this theory that the design and construction of the complex has started from a local center and gradually expanded to a governmental capital during the Safavid dynasty.
Keywords:
Language:
Persian
Published:
Maremat & memari-e Iran, Volume:7 Issue: 14, 2018
Pages:
127 to 138
magiran.com/p1849781
دانلود و مطالعه متن این مقاله با یکی از روشهای زیر امکان پذیر است:
اشتراک شخصی
با عضویت و پرداخت آنلاین حق اشتراک یکساله به مبلغ 1,390,000ريال میتوانید 70 عنوان مطلب دانلود کنید!
اشتراک سازمانی
به کتابخانه دانشگاه یا محل کار خود پیشنهاد کنید تا اشتراک سازمانی این پایگاه را برای دسترسی نامحدود همه کاربران به متن مطالب تهیه نمایند!
توجه!
- حق عضویت دریافتی صرف حمایت از نشریات عضو و نگهداری، تکمیل و توسعه مگیران میشود.
- پرداخت حق اشتراک و دانلود مقالات اجازه بازنشر آن در سایر رسانههای چاپی و دیجیتال را به کاربر نمیدهد.
In order to view content subscription is required
Personal subscription
Subscribe magiran.com for 70 € euros via PayPal and download 70 articles during a year.
Organization subscription
Please contact us to subscribe your university or library for unlimited access!



