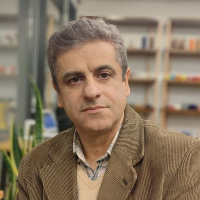Meidān-i Asb-i Shāhī: The Frontage for Safavid Dowlatkhaneh of Qazvin
Many of the Safavid additions to Qazvin have been destroyed, especially those belong to Shah Tahmasb era. The extent of these damages and subsequent changes to such an extent that there is now no understanding of the layout or position of Meidān-i asb as a royal square. This will undermine the understanding of Qazvin's cultural significance, and more importantly, it changes our understanding of the Safavid city and also reduces the course of the urban transformation in Iran. In addition, it should be noted that the squares in the Safavid capitals were considered important elements of government in representing the king and court policies and played a role even beyond an important urban space. Therefore, the removal of these elements from the city may lead to a lack of understanding of relations beyond the physical and urban environment. In order to recognize and represent the Safavid Qazvin and its components and its main elements, numerous studies have been carried out and there are different views on them. Some of them believe that the avenue in front of ālīqapū as a royal portal, which is one of the remaining elements of the Tahmasb era of Qazvin, is one of the squares of the city called Meidān-i asb. Contrary to this theory, some scholars also believe that the mentioned square is located somewhere in the east of the avenue. In addition to the position and the existence of the squares, the social and political role of these spaces is not well recognized. Therefore, there is a need for a closer look at both the cultural dimension and the spatial organization of the city.
In this article, with the study of previous researches as well as the study of primary sources, it has been attempted to provide a more precise interpretation for Dār al-Saltanah or the royal quarter of Qazvin, which focuses on Meidān-i asb to answer some questions: How the square was related to the activities inside it, whether it was related to Qazvin's other square, the Sa'adat square? where it was located and how it was in general, and how it was combined with the elements around it, both new and old? The research method applied in this article is an interpretive-historical method and attempts have been made to depict an image of Dār al-Saltanah, especially Meidān-i asb, based on the interpretation of historical descriptions such as poetry of the poet of the court and the texts of the Safavid historians. This image is completed with the help of other sources, and compared to the existing urban context, and the remaining signs, including Ālīqapū portal, the historic avenue and the Heydariyeh mosque, will be more scaled and more accurate. In this regard, the sources of research, including ʿAbdī beig-i Shirazi’s descriptions and Safavid historical texts and drawings by Engelbert Kaempfer, were collected, studied and analyzed. Along with the research and field studies, the signs in the area between Dār al-Saltanah and the Heydariyeh mosque were also surveyed.
The information obtained from the total resources studied along with the study of the social structure of Safavid Qazvin, the behavior of the Shah, the movements and interactions of the court in this paper reveal the layout and the position of Meidān-i asb as well as its position in the city, and, moreover, clarify how the square is connected to the avenue and nearby important buildings. Accordingly, Meidān-i asb is not a completely public square, which is a frontage for Dār al-Saltanah, which is located in the east of the Ālīqapū portal, south of the Jahan-Nama palace and north of the Heydariyeh mosque, and connects to the northernmost section of the avenue in the south of Ālīqapū portal. Although this article presents an image of Meidān-i asb, but a better understanding of the dimensions and layout of this safavid square requires more extensive field studies and excavations that the findings of this paper are their preliminaries.
- حق عضویت دریافتی صرف حمایت از نشریات عضو و نگهداری، تکمیل و توسعه مگیران میشود.
- پرداخت حق اشتراک و دانلود مقالات اجازه بازنشر آن در سایر رسانههای چاپی و دیجیتال را به کاربر نمیدهد.


