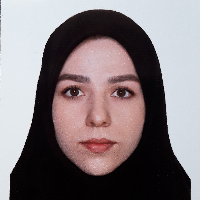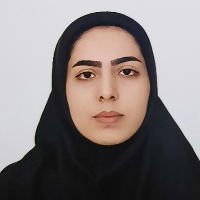A Comparative Comparison of Two Zavareh and Gonabad Jame Mosques Based on the Analysis of the Spatial and Functional Structure of the Mosques
The architecture of mosques has undergone various changes in different periods and each historical period has shown its own characteristics. The Khwarazmshahi period is a historical period in which architectural history researchers, due to the shortness of this period and the Mongol invasion, sometimes include the buildings left over from this period as Seljuk or Ilkhanid works. By examining the examples of the two periods, it can be seen that although the architecture of the Khwarazmshahi period was formed in continuation of the Seljuk architecture, it did not follow it completely. The purpose of the research is to investigate features of Zavareh and Gonabad mosques as prominent buildings of the Seljuks and the Khwarazmshahi to pay at the architectural similarities of the two mosques in two successive periods and the architectural differences of the two mosques in two different climates. Zavareh mosque is located in Isfahan, the capital of Seljuk period, and Gonabad mosque is located in Khorasan region, like other mosques of Khwarazmshahi period. By studying the library sources, the theoretical foundations were obtained and the spatial and functional structure of the two mosques were analyzed using the analytical-descriptive strategy along with the comparative comparison method. The differences between the two mosques were analyzed by reference to library sources. According to the findings of the research, the architecture of the two mosques has common features such as the importance of the south front and its porches, the transmitter role of the yard from binding to receiving and the use of brick, which was followed in the Seljuk and Khwarazmshahi periods. But these two mosques have differences in the number of porches, the placement of the entrance and the nave, and the presence or absence of the dome and minaret. In fact, the architecture of Gonabad Mosque has similarities with Zavareh Mosque in terms of space and function, but it has its own characteristics in the organization of the space and it has used the two-porch style without a dome, which is common in most mosques in Khorasan, While the Zavareh mosque has a unique grandeur with the use of a dome and vertical elements.
-
Perception of the patterns and concepts used in Xowun decoration in the Qajar houses of Dezful
Ahmad Sarrafzadeh, *, Minou Gharehbaglou
Maremat & memari-e Iran, Autumn 2024 -
Feasibility of Realizing the Social Functions of the Iranian-Islamic Neighborhood in the Internet Era
Morteza Mirgholami*, , Rasoul Haghbayan
Culture of Islamic Architecture and Urbanism Journal, Winter and Spring 2025 -
The effect of social factors of place in informal settlements on the social empowerment of residents the Case study of informal settlements of Tabriz city
, Minou Gharehbaglou *, Hamed Beyti
Geographical Urban Planning Research, -
Investigating the impact of livability of low-income residential spaces on the empowerment of their residents (Case study: four informal areas in the city of Tabriz)
, Minoo Gharehbaglou *, Hamed Beyti
Motaleate Shahri,





