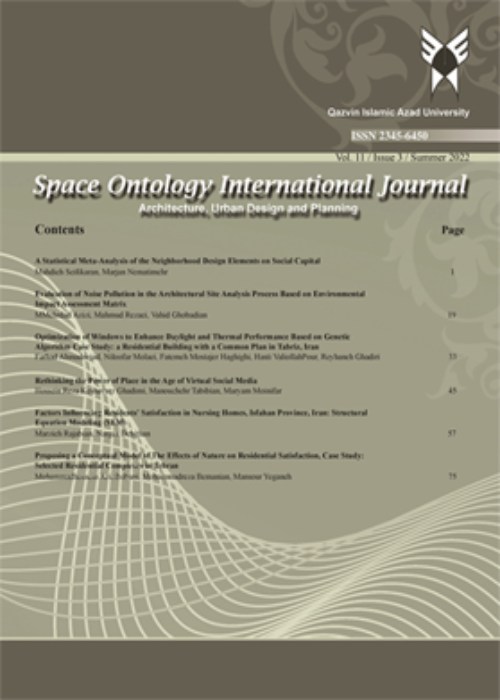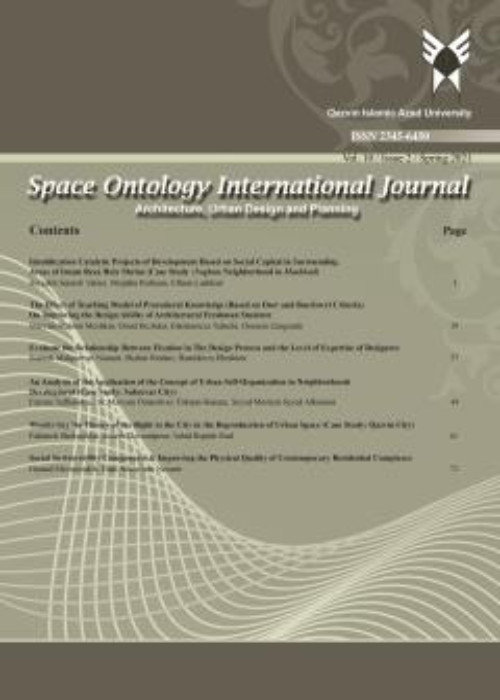فهرست مطالب

Space Ontology International Journal
Volume:12 Issue: 1, Winter 2023
- تاریخ انتشار: 1402/01/06
- تعداد عناوین: 6
-
-
Pages 1-14
Urban planners can create a stable balance between urban spaces with the help of appropriate spatial planning to maintain and strengthen urban identity in neighborhoods. This study, helps to provide a suitable spatial planning for historic and new urban areas, by discovering the relationship between the environment and humans and the current problems of spatial planning are examined. It examines and recognizes the effects of the structure and elements of the space organization on citizenship identity in historical and new neighborhoods in order to prevent the decline of urban identity in neighborhoods. In this research, field and library studies have been used to collect information. After studying different texts and explaining the theoretical foundations, several criteria and sub-criteria were extracted from the theoretical foundations and Delphi method was used to determine the criteria that have a higher priority in conducting research, forty questionnaires were distributed among experts and university professors and after analyzing the questionnaires in the third stage, a consensus was reached for the panel members and the main criteria for further research were extracted. With the help of the main criteria extracted from Delphi, a citizen questionnaire was prepared and distributed. The statistical population includes residents of historical and new neighborhoods of Qazvin, which with the help of Cochran's formula, six hundred people have been selected as a sample and citizens' questionnaires have been distributed among them, also, using statistical analysis (descriptive statistics and inferential statistics) in SPSS software, information is analyzed and hypotheses are confirmed or rejected. Finally, solutions, suggestions and executive actions of the research are presented. One of the results of this study is that planning and spatial interventions in the form of a comprehensive and detailed plan have not been able to maintain or strengthen the urban identity of citizens in the historical context.
Keywords: Spatial planning, urban identity, Qazvin city, historical neighborhoods, New neighborhoods -
Pages 15-24In contemporary urban and modern lifestyle, the house, as the dominant and most important living place, is an opportunity to get rid of the pressures and tensions of the outside world. Also, the house can be a space that compensates for the damages caused by urban life on the physical, mental and psychological aspects of the citizens. One of the solutions that are recommended to improve the health of residents in the home is to benefit from a good view through the window, especially in apartments where it is not possible to be in the natural environment and the window is the only opening of the house to the outside world. However, many of today's houses threaten the residents' health by limiting their field of view to windows with limited visibility. For this purpose, the present study examined the impact of visual quality through windows on the mental health of residents, with a quantitative method. Using the EMOTIV electroencephalography device, and the brain waves of the residents in two states, with and without windows by field of view were examined. The results of this study revealed that the effect of the optimal field of view on the brain is similar to the effects of mindfulness and will result in an increase in attention and improvement of the attitude and emotional processing of residents. Mindfulness, as a therapeutic and clinical method, is effective in increasing muscle relaxation and reducing anxiety and stress.Keywords: apartment housing, Visual quality, Field of View, Opening, Brain Waves
-
Pages 25-37The purpose of this study is to investigate the mechanism of quality of sense of presence (atmosphere of presence) according to sensory perceptions in historical and contemporary monuments. In other words, this study seeks to identify the factors affecting audience perception and quality of sense of presence in buildings it is a historical and contemporary monument. The research method in this research is qualitative, which is textual and semantic in terms of data nature, and inductive in terms of thinking logic and interpretive levels of analysis. The selected strategy in this research is based on the grounded theory. The analyses are performed by the systematic coding method of Strauss and Corbin with the help of MaxQDA software. The research findings show that the research achievements were expressed in physical-spatial and social-participatory. In the physical approach of the subject, one can try to create a sense of place in the building by using issues such as symbols and signs, avoiding personal tastes in design, understanding the real needs of the audience, promoting a sense of spatial vitality, identity and emphasizing place hierarchy. Each monument pointed out that they have a direct and immediate impact on improving the audience experience and reaching the stage of a sense of presence. Also, in the next stage, social-participatory strategies can be summarized in the role of public awareness, motivating citizens to participate in the environment, using interactive spaces in the design to increase social interactions.Keywords: a sense of presence, audience experience, Perception, monument, atmosphere
-
Pages 39-46In the past few decades, rapid urbanization and uncontrolled growth have led to the creation of inhabitable cities that lack high-quality public spaces for their citizens. One of the major problems facing modern cities is the development of meaningless and unusable urban lands, often due to haste or unintended consequences. With fundamental changes occurring in the global landscape, many architects and thinkers are being forced to re-examine urban spaces in metropolitan areas and adopt new approaches to improve public spaces in cities. One such approach is the redevelopment of abandoned urban lands, which is hindered by the lack of basic principles and strategies for utilizing these lands in urban planning and architectural design. The over-development of cities is also a significant contributing factor to environmental and climate change related issues, emphasizing the need for positive changes in abandoned urban lands. This project utilizes documentary content analysis and library tools to analyze lands in different areas based on their shapes, dimensions, and frequency, and determine the appropriate architectural strategies to improve urban spaces. The objective of this work is to identify and classify abandoned urban lands in a case study area of District 2 in Tehran, Iran, and provide different strategies based on their dimensions and frequency in the region.Keywords: public spaces, Abandoned Spaces, environment, Urban Spaces
-
Pages 47-59Place, as one of the basic concepts in architecture, is an area for habitation, relief and tranquility. In other words, man chooses to live in a place and through a place. On the other hand, attachment to housing is an emotional bond between human beings and housing, which leads to a feeling of trust, security and satisfaction. Therefore, the spatiality of housing is the subject of the present study, which aims to rethink the concept of dwelling and promote the experience of attachment in contemporary houses to evaluate the components that shape the spatiality and the physical approaches affecting it in study samples. The main research question is How are the shaping spatiality components in contemporary Iranian houses evaluated? The research method includes a combination of qualitative approach (descriptive analytical method) to analyze and interpret library information about theories of spatiality and place attachment as well as quantitative / qualitative approach (logical reasoning method) and software based on case study that is observed and analyzed with Depthmap computer simulator to study the spatial arrangement of five contemporary housing types in hot and dry climate cities. The samples include 10 outstanding residential buildings from 5 types of garden villas, single-unit attached houses, multi-unit attached houses, apartment houses and residential complexes in 4 cities with hot and dry climate. The comparison of housing types shows that courtyard houses have a better situation in terms of spatiality indicators, which are mainly related to the role of distribution areas such as courtyards and porches. In this way, removing the distributing role of the yard leads to a decrease in spatial coherence. Also, soft structures, obstacles and physical interface elements play a major role in determining visibility level and people following and, accordingly, visual and physical enclosure.Keywords: Iranian Housing, Spatiality, Place attachment, Contemporary Housing, Space Syntax
-
Pages 61-76
There is no particular design of the aesthetics facades, particularly colors, in the Shiraz Metropolitan. this research aims to provide solutions to improve the urban landscape at street levels, urban facades. This research is an applied-analytical study whitch The research method was a survey in which a questionnaire was used to collect data. The statistical population and sample size include all the residents of Shiraz city, among which 405 were selected based on Cochran’s formula and sampling method. According to the results, it can be said that the perspective of ordinary people was different from the perspective of the experts. The ordinary people paid attention to the appearance of the buildings, and their priority is based on their desire. However, experts consider the buildings based on the scientific and specialized design principles in the buildings. finally, solutions of the aesthetics of the colors in designing the urban facades were provided.
Keywords: Urban Facades, aesthetics, Colors


