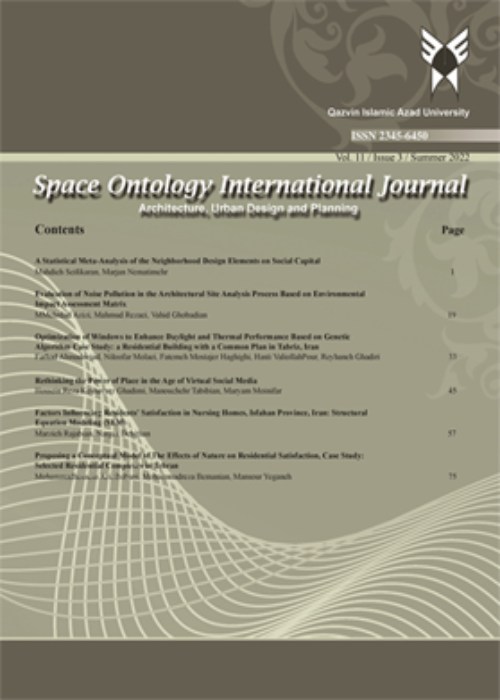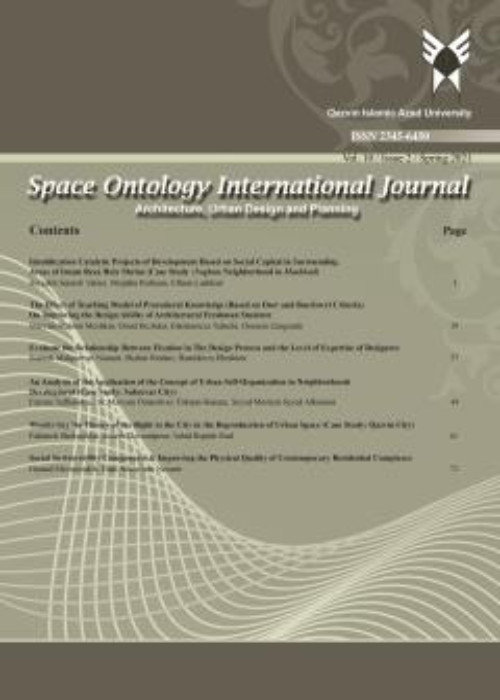فهرست مطالب

Space Ontology International Journal
Volume:12 Issue: 2, Spring 2023
- تاریخ انتشار: 1402/03/11
- تعداد عناوین: 6
-
-
Pages 1-11This paper argues the unregulated construction of tall buildings in many cities, which has led to negative impacts on urban environments. It emphasizes the need for regulations to address the rising demand for tall buildings and ensure their proper location, design, and construction. The paper also introduces the "General Principles of Tall Buildings Development" developed by the Road, Housing and Urban Development Research Center in Iran, which provides a framework for regulating tall building construction in the country. The importance of regulating the location of tall buildings is highlighted, considering factors such as aesthetics, zoning restrictions, prevention of speculation and corruption, safety codes, climate impact, and environmental considerations. The article further explores the background, definition, and regulations related to tall buildings in Iran. The methodology used for developing the regulation is described, including qualitative studies, interviews, and brainstorming sessions with experts. The approach of the regulation is presented, focusing on policies for directing the construction of tall buildings and ensuring safety, public rights, and coordination with the urban context. The location of tall buildings is discussed, proposing three types of zones: district, edge, and landmark. Finally, the process for implementing the regulation is outlined, involving the ratification of the necessity of constructing tall buildings and following specific steps for site selection and approval.Keywords: tall building, High-rise buildings, building policy, building regulation
-
Pages 13-27The consequences of unplanned expansion and the lack of specific design criteria for materialization have caused the situation of material saturation and ups and downs of life within the material, and in some cases have led to the phenomenon of the death of the material or its change of use. This research tries to identify factors that have an effective role in creating vitality in property. In order to achieve this purpose, 30 semi-structured interviews were conducted with buyers in Kuroosh, Palladium, Sana, Arg, Tiraje commercial complexes with the qualitative method and grand theory approach. the data were analyzed using open, axial and selective coding methods, and finally, the context-based model of environmental vitality in the malls of Tehran city is presented. According to the results of this research, finance is lively, which has lively patterns (variety of users and bodies, physical and visual permeability, organization (positioning and readability), standards and conditions), lively ideas (sense of belonging, meaning, security), lively activities. (participation, activities, attraction). Also, among the factors interfering with the vitality of commercial spaces are complex planning (goods, target groups, auctions, celebrations and contests, film screenings...), media and advertisements, infectious diseases, official holidays and seasonal changes, design criteria and standards and Background factors affecting the vitality of commercial spaces include the economic characteristics of shopping (macro and micro, sanctions, people's purchasing power, income, occupation, economic class, etc.), social characteristics and Shopping culture (lifestyle, consumerism and fashionism, culture of buyers and sellers, cultural class of people, quality of life, etc.) can be mentioned. Also, the abundance of codes in the maxqda software shows that the factors of accessibility and permeability, the existence of spatial diversity, especially for recreational spaces, those that attract people to stay in the malls, have the greatest impact on the vitality of the mall.Keywords: architecture of mall, environmental vitality, Grounded Theory, grounded-based model, Commercial complex
-
Pages 29-44
Considering optimization in order to increase the efficiency of daylight in vernacular rural houses by passive systems can mitigate energy consumption in addition to creating suitable conditions for living in those houses. Therefore, this question is raised that how effective is the multi-objective optimization to increase the efficiency of daylight in rural buildings by using passive systems. The present study is aimed to evaluate the impact of passive systems via the parameters of building orientation, type of Shading, and Window-to-Wall Ratio (WWR) on vernacular houses in Kang village located in Iran. In this regard, first, 4 houses (2 vernacular houses and 2 non-vernacular houses) located in the village were selected and after comparison, the best house was selected in terms of performance of total energy consumption and lighting load. Then, simulation and algorithm writing were done according to the parameters considered in the research for the selected case sample using Rhino software and Grasshopper plugins, and Ladybug tool. Then, the results were analyzed by Web Design Explorer. Finally, it was found that by using passive systems, the efficiency of daylight can be increased in the vernacular houses of Kang village at a much lower cost than using active systems, and as a result, energy consumption is mitigated, which this will retain the environmental conditions.
Keywords: Daylight, Passive systems, Increase efficiency, Rural houses -
Pages 45-53Studies on monuments, repairs carried out on them, and the experience of the people who perform these repairs indicate a given method of repairing works. By focusing on the conservative thinking of contemporary master masons in southern Khorasan, the present study examines the “intervention process” for restoring the architectural heritage (decision-to-action). This research has been done qualitatively, field data collection method is applied, and data are collected through semi-structured interviews (conversation) with a group of contemporary master masons. The architects followed an achievable model while carrying out the restoration measures. Achieving the foundations and processes of intervention for the restoration of buildings is one of the major goals from the point of contemporary masonry masters’ views. What is the conservative thought structure that has developed from thinking to action for a restoration action will be one of the major questions. To achieve this goal, we utilize grounded theory. Finally, by comparing the extracted concepts presented the intervention process framework to restore architectural heritages. We can define this process with two critical sets. The first set is up to the intervention prerequisite, the "decision-making and diagnosis process". The next interval corresponds to the moment of intervention (repair or restoration), interpreted as a "planning and action process”.Keywords: Intervention Process, Restoration, Architectural Heritage, Repair, Contemporary Master mason
-
Pages 55-67This paper analyses the mausoleum of Shah Nematollah Valli in Mahan. Its construction started in the Timurid era and gradually transformed into its current form. This complex has been built during three periods (Timurid, Safavid, Qajar) and in a variety of Iranian architectural styles. This article tries to recognize the architecture of different periods from the point of view of proportions and geometric order. The method used in the present study is analytical-descriptive in accordance with the research hypothesis. To achieve the theoretical foundations of the research, which includes information about geometry and proportions as well as similar examples, data is gathered from previous resesrch and field works then data is analyzed through the descriptive and analytical methods of building geometry. Different spaces of this complex are evaluated in terms of compatibility with golden ratios and geometric patterns using software such as phi Matrix 1.16 pro and Phi Matrix Golden Ratio. According to the obtained outputs, the initial geometry of the building in the Timurid era, in comparison with its later geometry in the Safavid and Qajar periods, has undergone ruptures and changes in pattern (paradigm shifts), although there are similarities. The results of this study show that the initial geometry of the building follows a precise geometrical regularity in terms of form in the dome part, has the form of a Chalipa enclosed in a regular octagon in the plan, and has golden rectangular proportions in the facade and section. Furthermore, the geometry of the added parts in later periods is based on square shapes and a quadruple system.Keywords: Mausoleum of Shah Nematollah Valli, Golden Proportions, Chalipa Form, Quadruple System
-
Pages 69-84In most architectural design teaching methods, students are typically considered to be at the same level, and educational steps are presented in a uniform manner. However, this approach often overlooks the individual abilities and tendencies of students. Learning style refers to the personal approach learners have towards learning, problem-solving, and information processing. It provides a valuable framework for recognizing and addressing the differences among students in architectural design education. This research aims to systematically examine the studies on the relationship between learning styles and architectural design education. The study seeks to answer the following question: What are the different types of relationships between learning styles and architectural design education, based on existing research? Four categories of research purposes emerged from the reviewed articles: the impact of learning style on architecture design (product), the impact of learning style on architecture design (process), the benefits of different types of architecture education on various learning styles and preferences, and the impact of different types of architecture education on learning style. The methods and results of articles within these four categories were evaluated and analyzed.Keywords: Learning preference, architectural design, Design Studio, education, Design process


