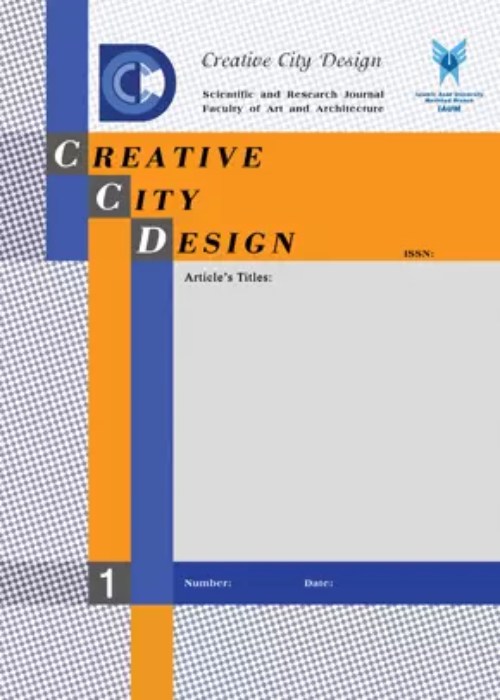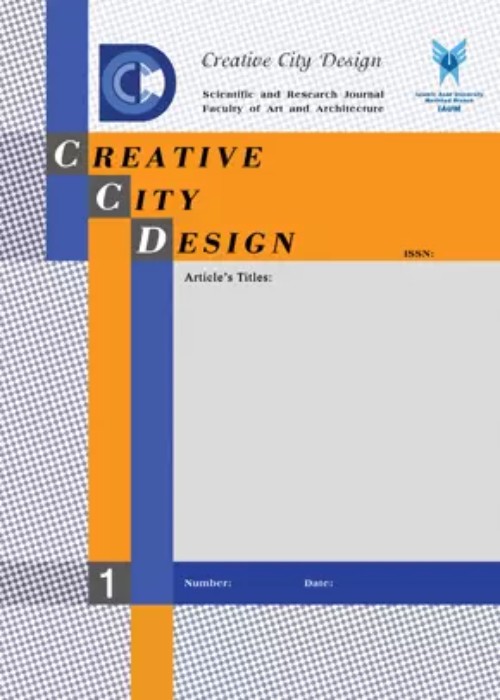فهرست مطالب

Creative City Design
Volume:6 Issue: 2, Apr 2023
- تاریخ انتشار: 1402/01/12
- تعداد عناوین: 6
-
Pages 1-14
The facade of the buildings as a part of the urban landscape is considered one of the main elements of the urban bodies, which is first exposed to the view and judgment of the observers. Today, the lack or absence of analytical information about the facade and its components and elements and the importance and impact on the audience has led to the design and production of undesirable facades and visual disorder in cities. The aim of the study to know the elements and components of the facade of the building and the degree of impact on the visual perception of the audience, and seeks to answer the question that according to the audience's point of view, in what order is the priority and importance of elements and components in the facade structure and design? The present research has been carried out using a descriptive-analytical approach based on documentary-library studies, The structure of the facades of the building was identified using the existing theories, and then the key components were extracted by the frequency method and given to a group of architects and experts in the form of a questionnaire with a five-point Likert scale. Statistical analysis (factor analysis) of the data collected from 100 questionnaires indicated that in four main categories, elements, components, and aesthetic pillars of the facade, respectively, the middle part, inputs, texture of materials and aesthetic principles of the facade are important from the audience's point of view.
Keywords: Facade, main parts of the facade, facade elements, facade components, aesthetic elements -
Pages 15-26
The industrialization of construction will be the main path of development and the future of the construction industry. How to achieve the industrialization of construction is one of the important issues of this industry. As the core of building industrialization, design standardization is a major technique to improve performance. The purpose of this research is to investigate the most advanced design standardization method for the industrialization of architecture. Through a bibliometric-qualitative review process, this research investigates the factors influencing design standardization in industrialization of architecture. Bibliometric analysis is used to create science maps based on academic publications from Scopus (183 publications on design standardization, 1.444 publications on industrialization of construction, and 101 publications on design standardization for industrialization of construction) for qualitative review of 43 research publications (including articles, reviews, conference papers), and especially concentrating on design standardization rules that will help industrialization of architecture. After conducting a thorough quantitative analysis and in-depth discussion of design standardization for industrialization of architecture, various factors were identified and potential future directions for further exploration were provided: modularization, Industry 4.0 and supply chain management , sustainability and lean construction, off site construction and prefabrication, information technologies, BIM, Robotics and 3D printers, automation in the production process, internet of things, intelligent automated data collection technology, mobile user interface device, WLAN, lidar/reality capture, construction simulation technologies, materials logistics management, and virtual design and construction (VDC). This research has added to our understanding of design standardization for industrialization of architecture that will help to improve AEC practice in the future.
Keywords: Industrialization Of Architecture, Design Standardization, In-Depth Discussion, Standardized Products, Advanced Construction -
Pages 27-38
A review of human history, activity and technology shows that, the changes in the environment and the health of citizens have gone together as an inseparable factor. Cities are complex systems that Recent developments in the lifestyle of people have caused the emergence of non-communicable diseases among the residents of cities. Furthermore, in recent decades, the world has witnessed a variety of emerging infectious diseases, some of which developed to pandemic world threatening outbreaks. This paper, as far as we know of, is the comprehensive and first review to evaluate relationship between the characteristics of urban form and urban health with an emphasis on epidemic diseases. Through a systematic review, the first step, compiled urban form characteristics that affect urban health, and then identified potential synergies and trade-offs between these dimensions. Research sources were examined based on the world's most authoritative scientific database. In the second step, resource retrieval was performed based on keywords, title and abstract, and finally, in the third step, analysis and conceptual model were developed. A framework based on the Health-oriented Urban Form (HUF) is proposed, synthesizing the inter linkages between urban form and urban health; providing a new holistic perspective on the topic. Looking at the communicable and non-communicable disease -physical and non-physical-urban form characteristics - technology and nature relationships simultaneously may contribute to practical guidance opportunity to build better and more sustainable societies and cities.
Keywords: urban form, urban health, epidemic diseases, technology, nature, systematic review -
Pages 39-51
In recent years, in order to revive the distressed urban textures, emphasis has been placed on the regeneration approach, and therefore the aim of this study is to explain the model of “participatory development” in the process of urban regeneration based on the socio-spatial capacities in the distressed urban areas. The method of information gathering from the library- field type and the data analysis method in the qualitative part, in order to identify the components from documentary researches and interviews with experts, the qualitative content analysis method in the quantitative part of the exploratory factor analysis (EFA) method using SPSS software and confirmatory factor analysis (CFA) with AMOS software. The study sample is Noghan Neighborhood in Mashhad .The statistical population includes all heads of households in Noghan neighborhood (about 300 people) and 169 of them were selected by random sampling.The results indicate that according the exploratory factor analysis and the repetition of five factors in it, it shows the appropriate validity of this model, and the parameters of the confirmatory factor analysis shown that the model has an acceptable fit. Finally, the component of social and cultural changes with a weight of 0.68 is in the first priority, and then the components of economic and physical-spatial changes with weights of 0.62 and 0.57 are placed in the second and third priorities. It is worth mentioning that the two components of governance-management and environmental quality and sustainable development have been placed in the final priorities, which, of course, cannot be ignored.
Keywords: Participatory development, urban regeneration, socio-spatial capacity building, distressed urban neighborhoods -
Pages 52-64
A holistic view of man, building, and the environment is recognized as one of the goals of architecture; the basic goal is a change in traditional architectural design methods, which from another perspective is called transition to performance-oriented design*. This approach in arch itectural design, i.e. in a planned process, the variety of design issues with a functional and applied approach has a more complex aspect and due to the wide dimensions, compliance with all building rules and regulations has been of greater importance. In this research, using Delphi technique-fuzzy methods-and interviews with expert elites, among various examples of the architectural buildings of Contemporary West, 20 index buildings were selected and evaluated qualitatively using a purposive sampling method. There is a relationship between performance and architectural form.The relationship between the concept of form and function is discussed and finally, the relationship between the function of form is described descriptively. Technical and economic factors have also been considered to limit the realization of buildings. The findings of this study give architectural designers the freedom to relate function to form. But the most important research finding is the meaning and concept of architecture, which should be reflected in the expression of the designed form </strong>that will be called an exemplary model for all users and designers of the present and future.
Keywords: efficient design, thought, conversance, performance-oriented, architecture -
Pages 65-76
In recent decades, concepts such as a sense of place have devoted many studies to the literature of architecture. It describes a person-to-place bond in a particular location or environment. Nasir Al-Molk mosque is one of the most important traditional mosques in Shiraz that was built in the Qajar era and annually attracts many travelers to Iran. The mosque is famous for the beautiful patterns created by the reflection of the sun and its unique style and architectural details. This study aims to investigate the most effective physical factors of a sense of place in the Nasir Al-Molk Mosque. The research method used was analytical and field studies and the research method and tools were documentary and library. Using qualitative research methods to collect and review the background of the subject, then according to them the quantitative method, field survey, was applied. Based on the distribution of 303 questionnaires among the statistical population, SPSS software and Friedman analysis of variance test obtained significant results. Ultimately, the results indicate that exclusivity, identity, cultural symbols, texture, decoration, color, odor, voice, visual variety, and continuity have the greatest impact from the perspective of people responding to the questionnaire. In creating a sense of place,also, it was observed that Visual & Sensation Factors, Meaning, and Morphological Criteria are more important than others.
Keywords: Sense of Place, Nasir Al-Molk, Mosque, Physical Factor


