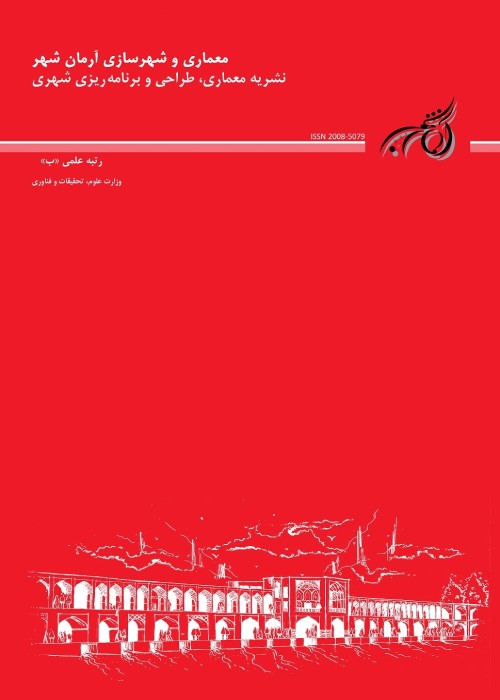The Role of Gender and Livelihood Culture in Forming House (Comparing the Qajar’s Houses of Gilan and Bushehr)
Gender is the expression of social and cultural identity of women and men in society. This notion should have balance due to the various factors such as cultural, religious and social beliefs, norms and values, the freedom level of men and women in family and society, the power structure (patriarchal and matriarchal) and the extent of cooperation between two genders for livelihoods. The concept of gender is an adaptable issue based on various factors such as economic, political, social and cultural factors which changes with the change of society (spatially and temporally). In other words, each culture ranks roles of both sexes. The differences in gender roles are defined based on various factors such as economic situations, environment, adaptation strategies and degree of complexity of societies. These appear as actuality about the characteristics of a woman or a man in community minds. There are various point-of-views with social phenomena associated with gender at different times and locations in a variety of ways. Therefore, in the future, it might have other meanings. In the context of gender-space relations in traditional society, the influence of gender on livelihood culture is considered. Livelihoods shape gender roles as well as the attitude toward gender. Housing as a symbol of human thought always reflects the type of human thinking, its attitudes and perspectives. Therefore, based on the prevailing thought of humans in different societies, the causes and ways of shaping different housing structures can be found.
The purpose of this paper is to examine the degree of importance, dimensions and gender components in shaping traditional house. To this end, by choosing 8 cases of the Qajar houses in the old context of the cities of “Bushehr” and “Rasht”, we investigate the influences of livelihood ways and gender on shaping and spatial structures of the house. In this paper, using comparative analysis and case study method, we also compare physical and spatial elements of houses including entrance, guest room, living room and kitchen. The general hypothesis of the research is the different ways of traditional livelihoods in Guilan and Bushehr differentiated the definition of gender in these two regions which is visible in the structure of traditional houses. To evaluate this hypothesis, after reviewing the subject literature and in order to clarify the issue, a number of traditional homes belonging to the Qajar period are selected. Then their physical and spatial elements are analyzed while gender-space relations are evaluated and compared by examining three issues of gendered domains, spatial hierarchy and privacy in the houses of two climates. So, the questions of this article are:1) Is the formation of Qajar houses related to gender and livelihoods in Gilan and Bushehr?
2) Given the adaptability of the gender, does the reflection of the shape and space of the houses in the two regions follow it?
3) Which shapes and spatial elements in the studied houses will distinguish the gender differences according to the way of livelihood?
The results suggest that expanding gender realms, space resolution and border areas in the traditional houses of Bushehr, are the result of the men’s livelihood and women’s domestic work. But the lack of gender boundaries and physical barriers in houses of Gilan are due to cooperative livelihood. Presented analyses show that climate, culture and livelihood ways influence on the construction of gender. Therefore, the factors emanating from gender such as gender realms, spatial hierarchy and privacy, provide identity for the houses in Gilan and Bushehr. The results of comparative analysis of the physical and spatial elements of houses show that: Living spaces in both regions are shaped by the influence of gender which includes the cultural, environmental, social, historical and political origins of that region. It is a scheme that is manifested by climate extraversion and cultural introversion consistent with climate and culture. In houses of Gilan, private-area spaces at different times of the day can be combined or segregated with the realm of the public. But in Bushehr, this is only true in certain circumstances, such as holding meetings and ceremonies. In the houses of Bushehr with one yard, the guest room (mozyf) normally lies near the entrance hall. So, the guest will be accommodated without entering into the privacy of the home. Regarding to respect the privacy and importance of the guest in some houses in Bushehr, there is a courtyard with its own special spaces called external which is designed especially for guests. Guest rooms in Gilan homes have high levels of interaction with other areas. So, the first room after the entrance to the porch, or a room in the cellar or even sometimes part of the Ivan is located as a guest’s seat
- حق عضویت دریافتی صرف حمایت از نشریات عضو و نگهداری، تکمیل و توسعه مگیران میشود.
- پرداخت حق اشتراک و دانلود مقالات اجازه بازنشر آن در سایر رسانههای چاپی و دیجیتال را به کاربر نمیدهد.




