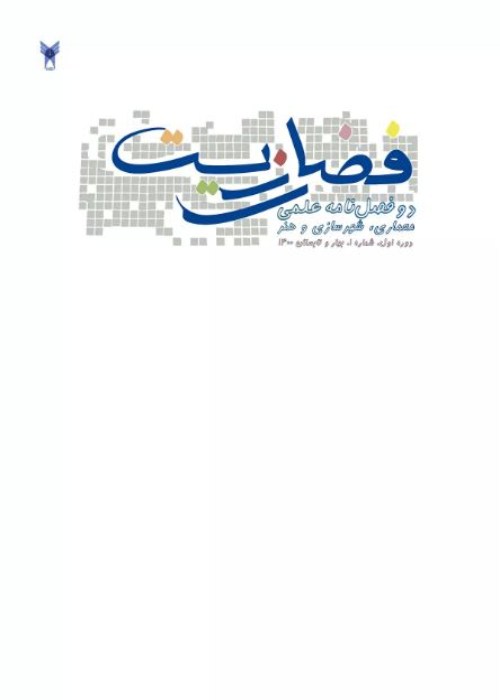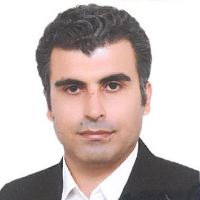Explanation of the components of tradition and modernism in the physical structure of residential buildings of the contemporary period of Iran (a case study of residential buildings of the Pahlavi period)
with the arrival of different cultures in Iran, the plan and form of the houses underwent changes. The form of the plans in Qajar residences changed from introversion and respecting privacy to extroverted forms, and components such as interiors and vestibules, which had the role of protecting the privacy of the house, became less. Although at the beginning of the Pahlavi period, residential construction was tried to be close to the Qajar period, but with the arrival of educated architects from outside Iran and the injection of foreign culture into this architecture, these changes reached their peak in the second Pahlavi period. Knowing the factors affecting architecture in different periods has always been one of the most important ways to prevent the fading of authentic architecture with Iranian identity. Knowing these factors and how they affect architecture is an issue that must be taken into account in order to prevent abnormal and incorrect changes in urban spaces, of which the house is the smallest part, in contemporary and future architecture; Because the architecture of every nation is always a picture book of that nation's culture, therefore, it is important to examine the process of changes in plans and spaces and the change of the form and shape of the house as a fundamental part of a city.The purpose of architecture is to create an image within the physical form and architecture is a reflection of human life. The architecture of today and tomorrow cannot be unrelated to the architecture of the past. This is the most important issue of our contemporary architecture; That it is separated from its components and canvas and the place of Iranian architecture in it is not clear. Because in the contemporary architecture of Iran, there is always the concern of creating a connection between the architecture of the past and the present, and giving meaning to what has existed in theory and what has been in practice, and what is interesting and disgusting, is that in recent years, the concept of ancient architecture in the history of Iran, using the phrase " "Traditional architecture" is expressed, which does not imply the concept of the antiquity and value of this architecture. In fact, the concept of traditional architecture brings to mind that it is a type of architecture in Iran that covers a certain period and may have passed its use-by date. In other words, unfortunately, before evoking something precious and valuable, it evokes a color and smell full of oldness and backwardness in the mind. Many factors in the contemporary era cause fundamental changes in Iranian architecture. Examining the criteria of tradition and modernism in residential architecture in Iran is important because it will be more clear in the history of contemporary architecture in Iran. This research aims to investigate the characteristics of tradition and modernism in the physical structure of contemporary Iranian residential architecture in the Pahlavi period, and tries to answer the question of how the characteristics of tradition and modernism have been implemented in the physical structure of residential buildings in the contemporary period, and from the combined research method of nest to The nest is used to achieve this goal; First, the indicators of tradition and modernism are extracted from the concepts, and then the code table is compiled, then interviews are arranged, based on these interviews, the variables used in tradition and modernism in the building are proposed, and then a questionnaire is used for verification. The sample size of the qualitative stage is 46 interviews and 384 people in the quantitative part. The results show that in modernism, the components of honest expression of structural materials in the facade with a value of 0.965, the mute element of architectural elements with a value of 0.856, and the use of rectangular volumes with a value of 0.818 have the highest correlation with other components of modernism. Also, to upgrade a unit of tradition in the space with the user of a unit, one of the characteristics of using brick as the dominant material of the walls and the use of physical elements of traditional architecture with a value of 1.000 can increase the association of tradition in a residential building.
- حق عضویت دریافتی صرف حمایت از نشریات عضو و نگهداری، تکمیل و توسعه مگیران میشود.
- پرداخت حق اشتراک و دانلود مقالات اجازه بازنشر آن در سایر رسانههای چاپی و دیجیتال را به کاربر نمیدهد.



