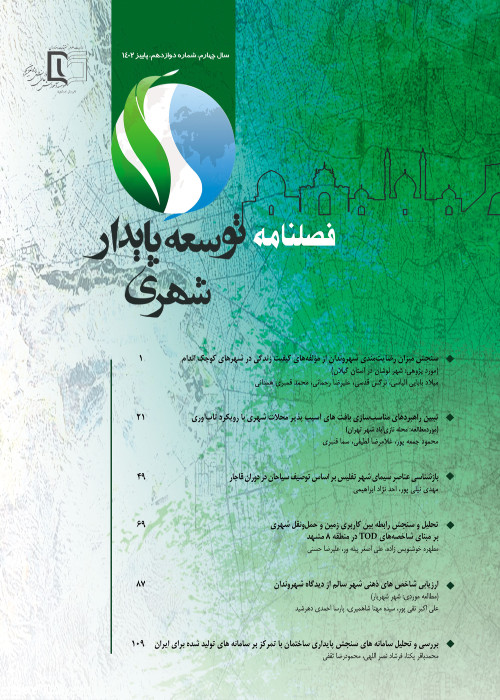Presenting the Physical Pattern of Today's Housing by Taking Advantage of the Desirable Qualities of Historical Houses (Case Study: Kerman City)
The expansion of studies in the new era has led to the formation of wide-ranging discussions on the foundations and theoretical principles of housing architecture. Such as psychological, cultural and phenomenological subjects. And it emphasizes the point that the house is more than a shelter and residence, it has a concept beyond the provision of physical and functional needs. A conceptual look at the house makes the current housing architecture aware of the qualities of the house. These qualities, in addition to meeting their functional needs, seek to solve the superior needs of the residents. With the beginning of the modern era, these qualities and concepts became less and less colorful in Iranian housing architecture. Also, the speed and rapid change of the era also allowed these qualities to occur in Iranian architectural buildings. In this research, the main goal is to achieve the physical-spatial patterns of today's housing by taking advantage of the desirable qualities of Kerman's historical houses. And the secondary goal is to achieve the process of how to extract and apply the spatial-physical patterns obtained. This research examines the historical houses of Kerman from a physical and phenomenological point of view and achieves the extraction of desirable qualities. This research is practical in terms of purpose. Data has been collected with a qualitative method and through observation, field presence in the historical and contemporary context, and library sources. The method of analysis is comparative and with logical reasoning. As a result, the desired qualities have been obtained. Such as openness, flexibility, pale color, silence, static, open, alive, hidden, null, contextual and integrated. These qualities are defined along with physical components of historical houses. Such as construction technique, materials and texture, color, proportions and scale, geometry, spatial organization and the way of interior arrangement of space, green space. In the end, these qualities along with physical components have been selected in a balanced combination of light, texture and sound, proportions, integration with the natural environment, sky and earth. Then they are presented in the form of six physical models of housing. Then, by taking advantage of the desirable qualities obtained from the semantic and physical studies of historical houses, they have been modernized.
- حق عضویت دریافتی صرف حمایت از نشریات عضو و نگهداری، تکمیل و توسعه مگیران میشود.
- پرداخت حق اشتراک و دانلود مقالات اجازه بازنشر آن در سایر رسانههای چاپی و دیجیتال را به کاربر نمیدهد.



