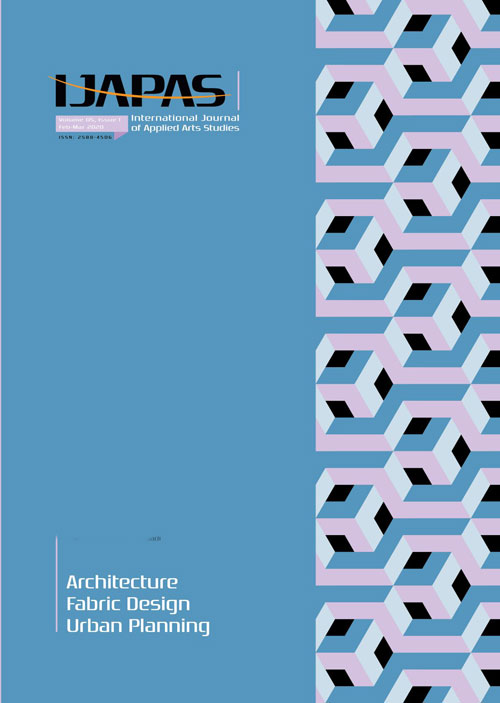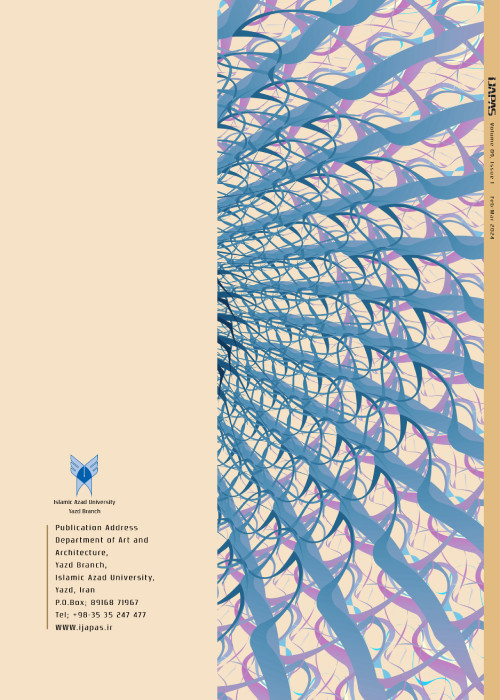فهرست مطالب

International Journal of Applied Arts Studies
Volume:5 Issue: 1, Feb-Mar 2019
- تاریخ انتشار: 1399/06/18
- تعداد عناوین: 6
-
Pages 7-18
Urban bodies are effective elements that affect the quality of urban spaces, its improvement causes better quality of the city.Streetscape is another main components of urban buildings having impact on visual and physical quality of the building and urban spaces. Resulting in effective decision making by planners. The building's façade, urban walls overlooking the streets and squares are considered as influencing environmental element to improve the physical quality and aesthetic of the urban spaces. The present study, investigate the urban walls and its role in the quality of physical identity of façade. The effective element for the Hafez Street of Shiraz was investigated for the physical identity of the street walls. It was found that how the obtained results canbe used in future research to organize and optimize the street facades.The research implies analytical-applied method, data was collected through questionnaire. The Morgan table has been used to specify the number of questionnaires. The reliability and validity of the questionnaire was confirmed by Cronbach's alpha coefficient. The data analyses were done using Pearson correlation coefficient and SPSS. The findings showed that indicators ground connecting line, complexity and contrast, positive and negative surfaces, diversity of structure, human scale and skylineaccording to visitors, have maximum impact on physical identity of the street walls. The experts viewpoints indicators, diversity of structure, complexity and contrast, ground connecting line, human scale, positive and negative surfaces, and rhythm and harmony have maximum impact on physical identity of the Hafez street walls.
Keywords: Urban Street Wall, City Body, Physical Identity, Hafez Street of Shiraz -
Pages 19-32
Traditional and historic house architecture in Iran, because of its special principles and values, is one of thepatterns and honors of the architecture inthis region and what is certain is to ignore and destroy those values in new living spaces. For this reason, since housing is the largest and most important man-made artifact, the application of traditional home architectural values can have a significant impact on the design process of residential complexes. In this regard, due to the disruptions in the residential spaces of our society today (Shiraz), it is necessary to pay attention to the concept of architectural values of traditional houses of Shiraz such as (introversion, privacy, flexibility, climate, nature). Following this view in this study, the goals are different aspects such as: recognizing the values of traditional house architecture, identifying the features of contemporary residential architecture and improving the quality level of residential complexes based on traditional architecture values of Shiraz. The present research is a qualitative research and data collection through library study. Library studies include topics such as traditional home values in Shiraz and the matching of traditional housing with modern housing. The use of S.O.W.T table to better analyze the site. The results show that some of the changes that have taken place in contemporary homes, such as the elimination of open space and interiors in today's houses, lack of attention to hierarchy and privacy in home spaces and residential complexes, lack of proper space for interaction. Neighbors and disregarding the behavioral needs of residents and their lifestyles have led to the instability in contemporary homes. Finally,according to surveys, solutions are offered to create residential complexes that provide suitable living conditions,human comfort and traditional home architectural values.
Keywords: Residential Complex, Traditional, Shiraz City, Architectural Values Review -
Pages 33-56
The deficiency of Iranian contemporary housing architecture has made this method of Architecture unable to meet the needs of Iranian families in recent years. Architecture is part of the identity of a society and has concepts and features derived from the community of its time. Therefore, in order to provide a correct solution for the modification of the Iranian contemporary housing architecture and to create its identity, it is necessary to recognize andanalyze the signs existing in Iranian architecture throughout history. In this study, the architecture of the traditional Qajar era houses and contemporary residential complexes in Shiraz, with a semiotic approach, were analyzed in two layers of architecture and meta-architecture. The results of semiotics mechanism, questionnaires and interviews showed that the lack of attention to different layers of the signified and conformity of the signifier and the signified is the missing link of identity in the contemporary architecture of residential complexes. Also, it seems that the application of Qajar architectural signs to contemporary housing architecture can create identity in modern housing.
Keywords: Semiotics, Sign, Identity, Texture, Semantics -
Pages 57-76
Information technology has led to significant advances in various sciences, including architecture, causing fundamental changes in the quantitative architectural research. In this regard, space syntax is one of the techniques used in space structure analysisthat has created new horizons in digital modeling and design. From the syntactic theory point of view, space is the primary core in the state of social and cultural events. Moreover, rather than the attributes of space being individually definable, the relationship between activity and space can be perceived and defined within the existing relationships between the spaces as well as the relationships between spaces and the relationships between the addressees and social interactions. Through the desk and field studies and while getting familiar with the “Graph Theory” and the principles of space syntax (node, connection, spatial arrangement, convex space, and justified plan), this study attempts to evaluate the architecture of Qajar period from another perspective by describing its mathematical relationships in terms of total depth, mean depth, degree of spatial integration and the value of spatial control, and examine the relationship between spatial coexistence in an example of Qajar houses in Esfahan, andthe House of Jangjouyan (Warriors’ House) in particular.The method used in this study is a descriptive-analytical one with a case study strategy, for which the definitions of “Gross Hopper” and” Space syntax” are used to quantify it. The present study introduces for the first time the value of control in space, which implies the adaptability of space as one of the indicators of flexibility.The results indicate that the courtyard positioning in the middle layers and its relationship with the intermediate spaces including the corridors, stairs, and partitions create a significant role for it, leading to its flexibility in the spatial configuration, while the location of yards in the primary layers in the contemporary homes has declined in importance and this role has been transferred to other spaces.
Keywords: Graph, Space Syntax, Spatial Configuration, Housing, Spatial Depth -
Pages 77-90
The primary question is the product of form-based codes different in terms place-character? A secondary question that follows is if this lack of differentiation based on place-character is a result of the code itself or of issues peripheral to the code. Each place represent a customized interaction between a 'code' (conceptual framework) and a 'place' (contextual framework) which could be described as a 'narrative'. Individually dissecting these narratives along specific cross-sections, such as location, chronology, typology, scale, and fit, could reveal patterns of similarities and differences. Research shows that each of these cross-sections impact specific aspects of place-character and place-making.Qualitative correlations across codes and cross-sections, could explain certain patterns observed in the codes along specific cross-sections. It is concluded that the process of place-making could be lost in the melee. While form-based codes appear to be extremely flexible, this complex condition could prove burdensome for any code or regulation without compromising its place-making potential. Factors in shaping the output of form-based codes are place, process and the policy framework. In establishing responsiveness to context, the negotiation is between traditions and aspirations, which could be divergent concepts. Yet there is always a paradigm that successfully mediates this condition. Form-based codes present a simple response to a complex set of urban issues, it is important to maintain place-specific context around the application of this approach. Another consideration in this mediation could be eliminating zoning but it is never possible to replace a system of rules with the absence of rules.
Keywords: Form-Based Code, Place-Making, Place-Character Features, Coding* Corresponding author. Tel: +98-9121114998.E-mail address:majedi, h@yahoo.com -
Pages 91-101
Beauty parlorand hairdressing tools are one of the things that fabric designers have paid less attention to it. The design of fabric packages for beauty parlorhas been considered in form and color as well as hygienically in this thesis. This thesis has attempted to present and design hairdresser packaging from two perspectives, namely the principle of design as well as the use of antibacterial property, and has provided numerous examples of this fabric. In this thesis, silver and copper nano-particles have been used to complement hairdressing packaging to improve consumer health. On the other hand, color science and design principles were also used to improve the mental health of consumers, and eventually packages with such properties were designed. The offered textile packs contain nano-materials that create antibacterial properties when contacted with hairdressersand on the other hand, we have tried to play an important role in this design by applying the principles and rules of design and using the concept of hairdressing tools and accessories.
Keywords: Fabric Design, Packaging, Antibacterial, Copper, Silver


