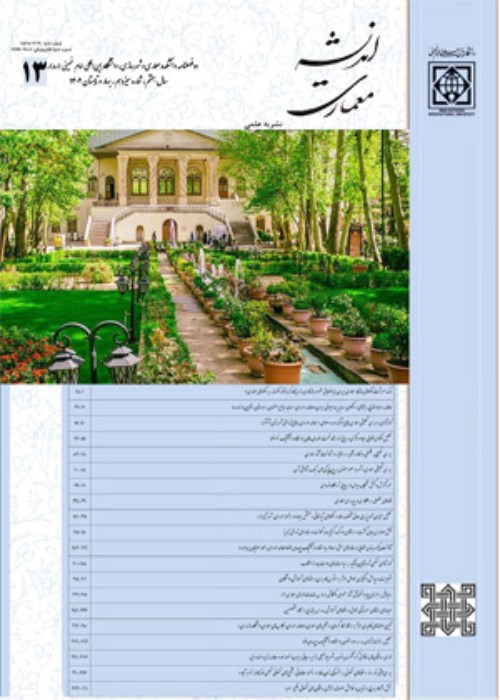Research on scenario-based design in architecture, centered on user experience(Case study of user experience in an educational building)
onsidering users' interaction with a space to predict its future function is a key issue in the architectural design process. In this regard, a well-known approach is a scenario-based design. This approach is used in software design, product design, and graphics to predict aspects of the user experience interacting with a system. However, it has no clear application in architectural design. Nevertheless, users often have an uncertain position in the architectural design process. Users are rarely consulted, probably because architects do not have direct access to them and their views. Architects often overlook the diversity and spatial experience of users. When visualizing future users, they use their personal experiences as the main reference.Research Question: This study seeks to answer the following questions: "What components are needed to write a scenario in architectural design?" And "How can a framework be proposed for the scenario-based design process in architecture based on user experience inspired by methods developed in other design disciplines?"
This is a qualitative research that uses a case study. In theoretical discussions, drawing upon documentary research methods, scenario components and the concept of "scenario-based design" in architecture were explained. A series of field studies were then conducted to identify the user experience to develop a scenario-based design framework based on user experience. For this purpose, a non-profit girls' secondary school in Tehran was selected as a case study. Data were collected through participant observation, activities and events, and semi-structured interviews with various school users. For interviews, purposive sampling and theoretical saturation criteria were used. The text of these interviews was then analyzed using quantitative content analysis to extract the influential components in the users' spatial experience. By coding the text of the written interviews, i.e., the school users' narratives of their spatial experience in the building, six main categories were finally obtained. The components were physical-spatial (spatial quality), physical-functional (users' functional requirements), safety, physiological-biological, psychological (individual and social), and cultural-religious (culture and religious ethics). Then, the personal characteristics of the representative of each group of users (including age, gender, profession, needs) were compiled along with the abstract of the narratives of their spatial experience, in the form of a series of sheets called "User Persona Sheet."
The findings showed that scenario-based design in architecture is possible by using various methods in navigating users' spatial experience in existing buildings of the same type, addressing the current and desired functional scenarios of the spaces. In response to Q1, transferring the scenario components in other design disciplines to architectural design, helped identify the components needed for scenario writing in architecture. These were the user, the user's desires, the location, the user's activities, the events, the time period of the activities, the time sequence and the relationship of the activities to the spaces (scenario plot), and the final product (architectural space). The "User Persona" sheets provided us with the information required to take the above steps. Q2 relates to the framework and steps of scenario writing in the architectural design process. The first step involves appointing a representative from each user group and setting up a "user persona sheet" for each of them containing personal details, needs, a brief account of everyday space experiences, and their view of the desired spaces. In the second step, the current function scenarios of the spaces were illustrated in a format similar to a "storyboard." To this end, it was attempted to represent the narrative of a user's typical day-to-day activities along with his or her key explanations in a chronological hierarchy. In the third step, the scenarios of the desired function of spaces were carried out. Here, according to the current function scenarios and the users' views of the desired situation, an idea was developed about the desired future scenarios of the spaces, containing design ideas. So far, everything has been done based on the spatial experiences of users. In buildings such as schools, with management systems, goals, policies, and norms, a "normative scenario" is added to the pre-proposed scenarios. It reflects the norms, rules of behavior, organizational and common goals of all user groups, affecting the architectural spaces.
- حق عضویت دریافتی صرف حمایت از نشریات عضو و نگهداری، تکمیل و توسعه مگیران میشود.
- پرداخت حق اشتراک و دانلود مقالات اجازه بازنشر آن در سایر رسانههای چاپی و دیجیتال را به کاربر نمیدهد.



