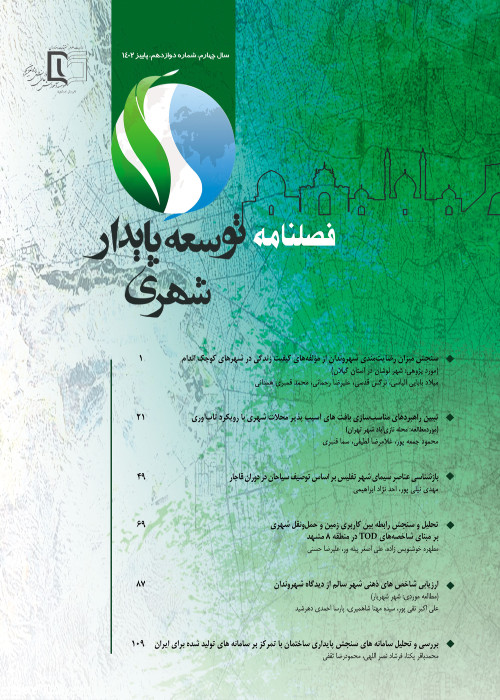An analysis of social structure in spatial configuration of Shushtar traditional houses using Space Syntax technique
Space is the essence of architectural design. According to the social structure in designing these buildings, traditional Iranian housing is a suitable ground for social organizing. this house, based on the mental and psychological needs of Iranians, can be considered a model to achieve an appropriate model for today's housing. The space and general form of these houses, before entering the main building, create a different space for a person. Space syntax technique is used to define the built environment, spatial models, and spatial configuration at different scales and examine their interaction with social structure. The aim of this study was to analyze the spatial organization of Shoushtar's traditional houses by means of the space syntax method and to detect the influence of social relations in the architectural spaces of these houses, such as the creation of privacy, private and public spaces. Space syntax is used to define the built environment, spatial models and spatial configuration at different scales and examine their interaction with social structure. The main question of this research is to study the social and dultural structure of spatial configuration in the traditional houses of Shoushtar. The research method is a combination of quantitative and qualitative research with the aim of exploration, analysis, and using gathering and field studies of house maps. In the next stage, eight plans of outstanding and eligible samples of space syntax and E-Graph, it was analyzed to clarify the causal links between cultural and social factors and architectural design. The results show that the nested spaces with multiple entrances for each space, the depth and connectivity of the spaces, the expansion of visual fields in spaces such as the central courtyard with the surroundings, enable these houses to create a coherent spatial configuration and make these spaces as the most proper parts of these houses for gathering the family members Also, it is more important to have a continuous visual field for the privacy of the family, which is based on the use of architectural design variables such as doors, on the basis of the family social structure.
- حق عضویت دریافتی صرف حمایت از نشریات عضو و نگهداری، تکمیل و توسعه مگیران میشود.
- پرداخت حق اشتراک و دانلود مقالات اجازه بازنشر آن در سایر رسانههای چاپی و دیجیتال را به کاربر نمیدهد.


